Home
Single Family
Condo
Multi-Family
Land
Commercial/Industrial
Mobile Home
Rental
All
Show Open Houses Only
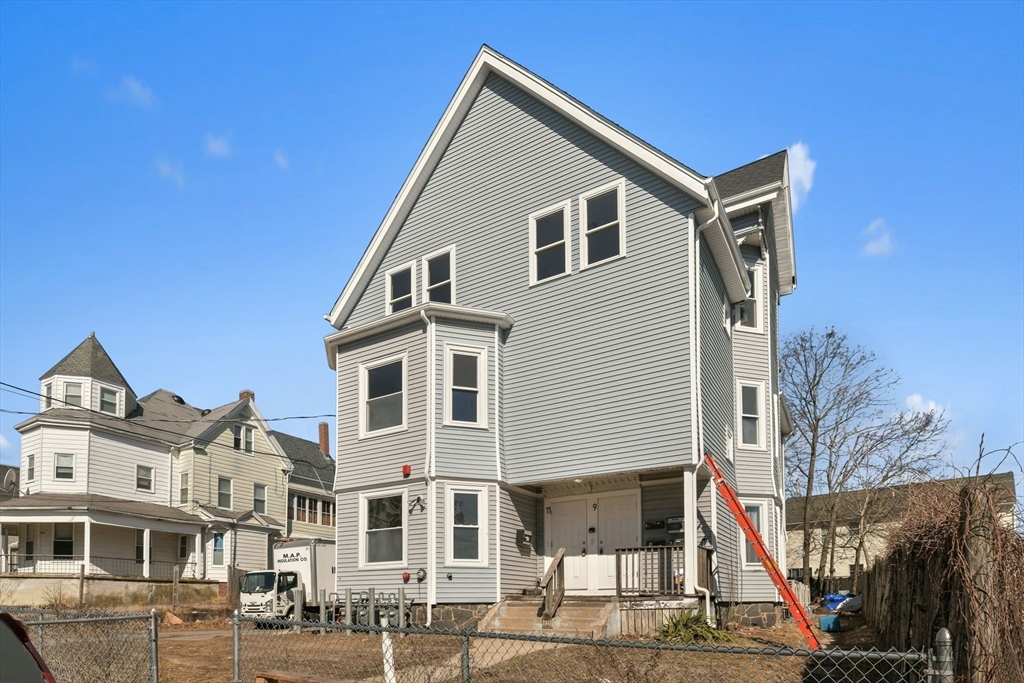
14 photo(s)
|
Brockton, MA 02301
|
Under Agreement
List Price
$265,000
MLS #
73344269
- Condo
|
| Rooms |
5 |
Full Baths |
1 |
Style |
Garden |
Garage Spaces |
0 |
GLA |
800SF |
Basement |
Yes |
| Bedrooms |
3 |
Half Baths |
0 |
Type |
Condominium |
Water Front |
No |
Lot Size |
0SF |
Fireplaces |
0 |
| Condo Fee |
$375 |
Community/Condominium
|
Listing Office: RE/MAX Way, Listing Agent: Donald Schiarizzi
View Map

|
|
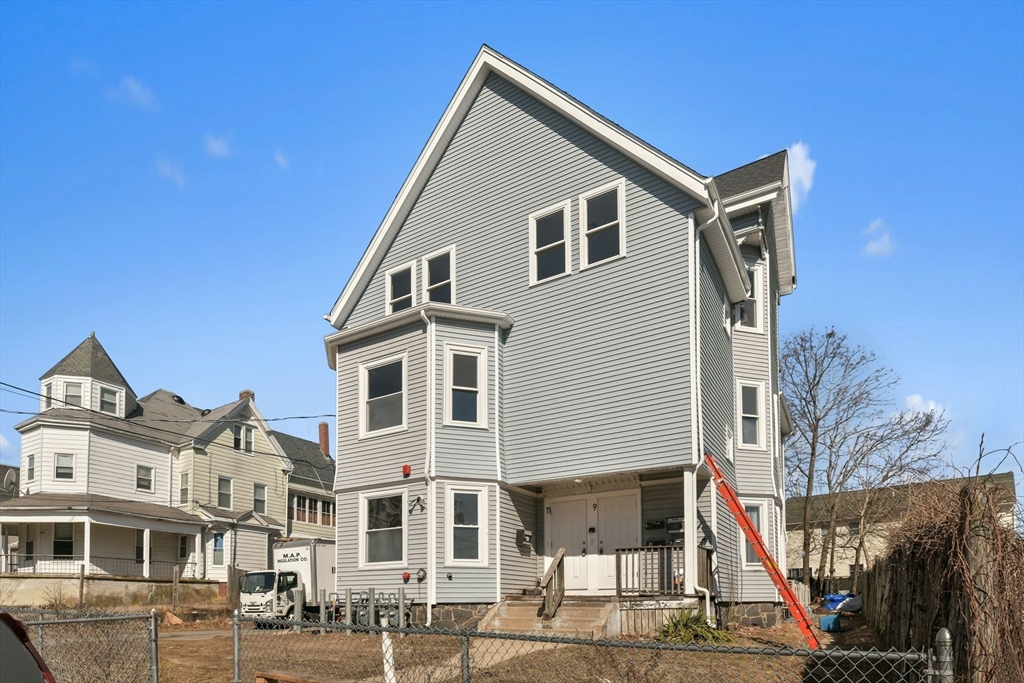
10 photo(s)
|
Brockton, MA 02301
|
Under Agreement
List Price
$275,000
MLS #
73344271
- Condo
|
| Rooms |
5 |
Full Baths |
1 |
Style |
Garden |
Garage Spaces |
0 |
GLA |
800SF |
Basement |
Yes |
| Bedrooms |
3 |
Half Baths |
0 |
Type |
Condominium |
Water Front |
No |
Lot Size |
0SF |
Fireplaces |
0 |
| Condo Fee |
$375 |
Community/Condominium
|
Totally renovated in 2025, like new. Kitchen has granite counter, white cabinets, gas stove,
microwave, dishwasher and disposal. New roof, electric, plumbing, blown in insulation, hot water
heater, 4 separate heat and air conditioners, all new. Don't miss this wonderful opportunity, it's
easy to show, just let me know.
Listing Office: RE/MAX Way, Listing Agent: Donald Schiarizzi
View Map

|
|
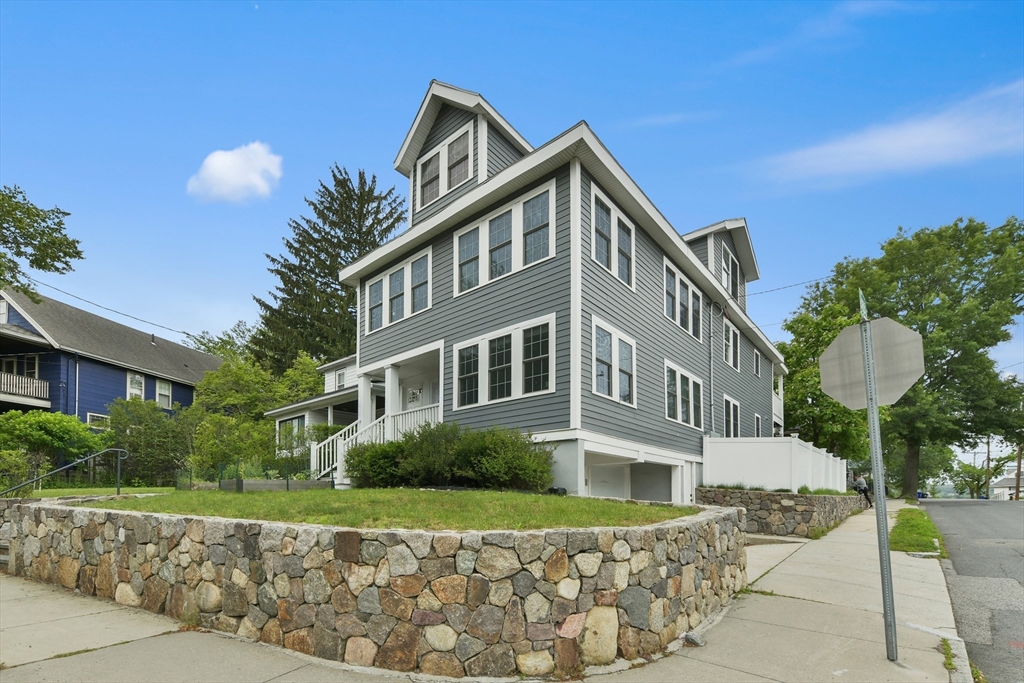
39 photo(s)
|
Arlington, MA 02474
(East Arlington)
|
Under Agreement
List Price
$1,150,000
MLS #
73393070
- Condo
|
| Rooms |
7 |
Full Baths |
3 |
Style |
2/3 Family |
Garage Spaces |
1 |
GLA |
2,162SF |
Basement |
Yes |
| Bedrooms |
4 |
Half Baths |
0 |
Type |
Condominium |
Water Front |
No |
Lot Size |
0SF |
Fireplaces |
1 |
| Condo Fee |
$193 |
Community/Condominium
|
You had me at hello!" Completely rehabbed in 2019, this bright and cheerful, tree-top townhouse is
in a premiere East Arlington location. Sporting a fresh coat of interior paint and beautifully
refinished white oak flooring, this unit is flooded with natural light. Featuring an impressive open
floor plan with a sitting area that opens into a tv - living room with gas fireplace, which then
opens to the formal dinning room and ultimately flows into a stunning white shaker cabinet kitchen
with grey island, stainless steel appliances and quartz countertops. Lovely private covered
porch/deck area. Stack laundry, 3 beds, 2 beautifully tiled full baths (1 en-suite) on 2nd level and
a barn door leads to the tremendous primary suite with bath on the top level. Garage under and
deeded storage in basement. Partial views of Mystic Lake, Parallell Park, and the Mystic River Path.
Minutes to vibrant downtown Arlington, W. Medford Comm. Train and major highways. Search no further,
"You complete me!
Listing Office: RE/MAX Way, Listing Agent: The Watson Team
View Map

|
|
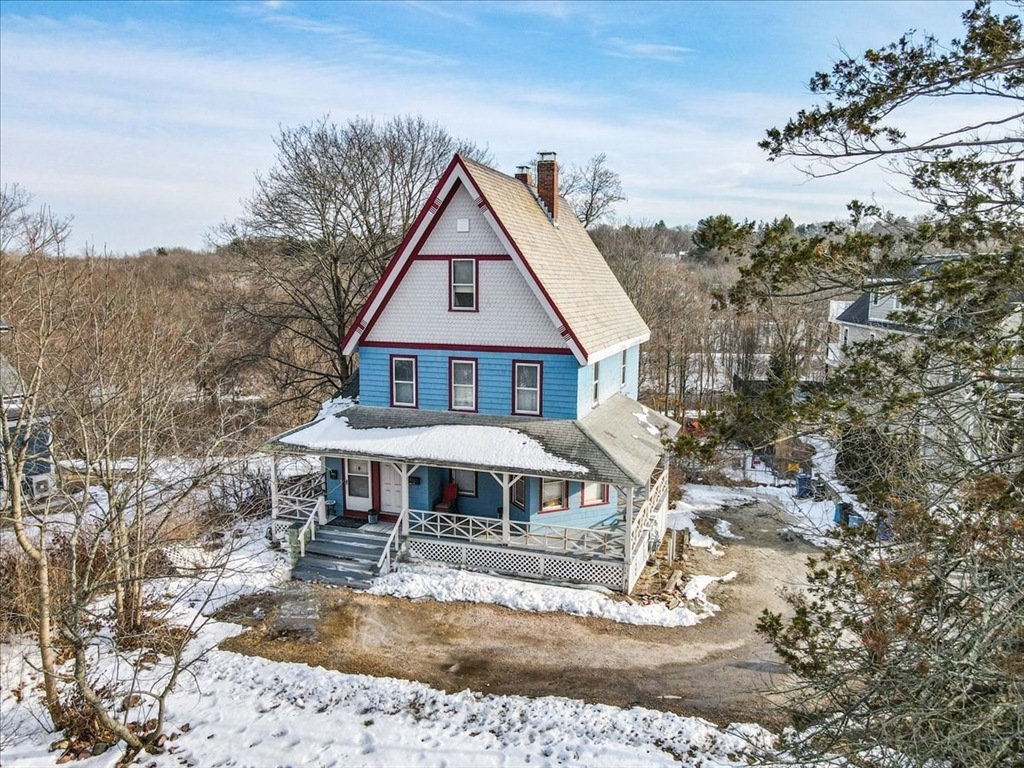
42 photo(s)
|
Boston, MA 02136
(Hyde Park)
|
Under Agreement
List Price
$899,900
MLS #
73339550
- Multi-Family
|
| # Units |
2 |
Rooms |
12 |
Type |
2 Family |
Garage Spaces |
0 |
GLA |
3,000SF |
| Heat Units |
0 |
Bedrooms |
7 |
Lead Paint |
Unknown |
Parking Spaces |
4 |
Lot Size |
29,587SF |
Attention developers, contractors, handy-persons and investors!!! This turn of the century Farmhouse
Colonial sits on a nearly 30,000 square-foot lot at the end of a dead end street. End users may want
to renovate and live here with a beautiful lot of land. See about making the existing house into 3
or 4 units. It is a prime lot and location to re-develop, renovate and or add another building
attached or detached to add more units. So many possibilities. The home is occupied and is very
livable, just needs to be emptied of contents. It does need updating. The lot is massive and sits
high above the Neponset river. The neighboring property was redeveloped and has multiple buildings
newly constructed. Restore this incredible home back to it's original beauty, like the stunning
home right behind it, or see about future development options, the choice is yours. Property will be
shown by appointment or during designated time blocks. Any and all offers to be reviewed Wednesday
3/12/25, 1pm.
Listing Office: RE/MAX Way, Listing Agent: The Watson Team
View Map

|
|
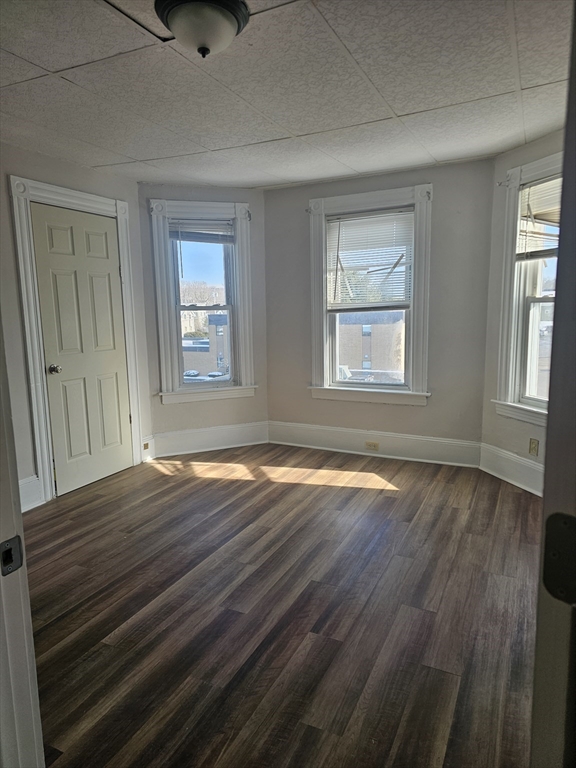
17 photo(s)
|
Attleboro, MA 02703
|
Active
List Price
$1,995
MLS #
73332207
- Rental
|
| Rooms |
6 |
Full Baths |
1 |
Style |
|
Garage Spaces |
0 |
GLA |
1,505SF |
Basement |
Yes |
| Bedrooms |
3 |
Half Baths |
0 |
Type |
Attached (Townhouse/Rowhouse/Dup |
Water Front |
No |
Lot Size |
|
Fireplaces |
0 |
Discover the perfect blend of comfort and convenience in this beautifully maintained apartment
located on the third floor of a well-kept building in the heart of downtown Attleboro. Key Features:
Three generously sized bedrooms with ample eating-kitchen, ideal for family gatherings, Cozy living
room, perfect for relaxation, Full good size bathroom, offering privacy and a peaceful atmosphere
Prime Location: This apartment is conveniently located within walking distance of Public
transportation: Less than a 5-minute walk to the Attleboro MBTA station, providing easy access to
Boston and Providence shopping and dining: A variety of shops, cafes, and local restaurants nearby
Parks and recreation: Close to Capron Park Zoo and Balfour Riverwalk Park for Daily conveniences.
Schedule your viewing today and make this vibrant space your next home!
Listing Office: RE/MAX Way, Listing Agent: Monica Lugo
View Map

|
|
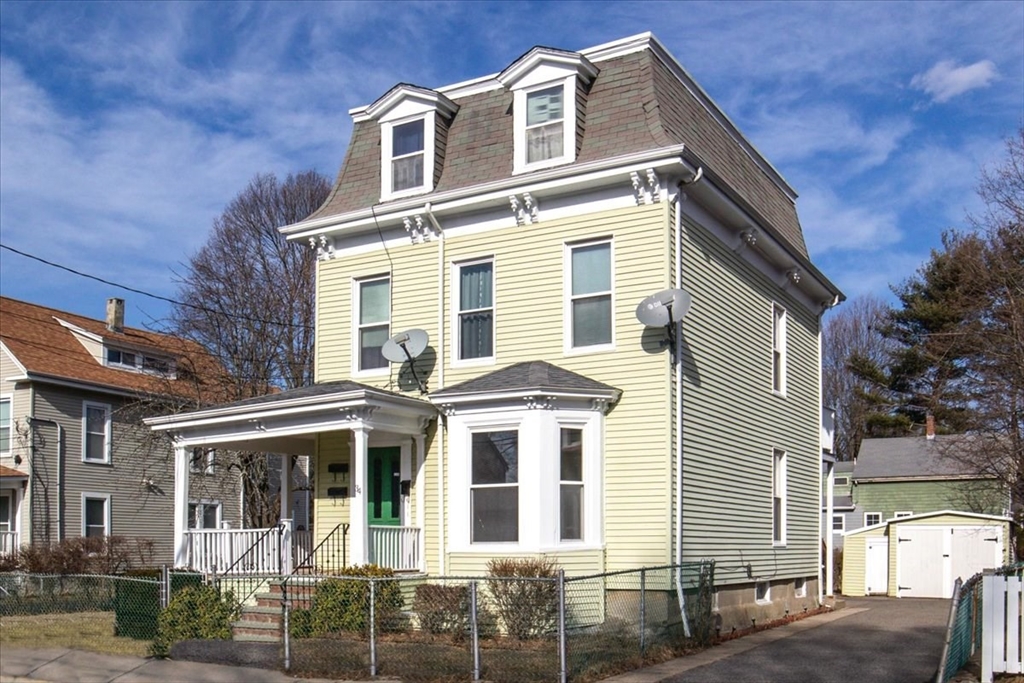
42 photo(s)
|
Boston, MA 02136
(Hyde Park's Fairmount)
|
Active
List Price
$2,200
MLS #
73385837
- Rental
|
| Rooms |
4 |
Full Baths |
1 |
Style |
|
Garage Spaces |
0 |
GLA |
952SF |
Basement |
Yes |
| Bedrooms |
1 |
Half Baths |
0 |
Type |
Apartment |
Water Front |
No |
Lot Size |
|
Fireplaces |
0 |
Welcome home! This 1st floor apartment in a turn of the century Mansard Colonial 3-family home is in
mint condition and move-in ready. Boasting 4 large rooms, this apartment could be used as a 2
bedroom unit, or a 1 bedroom with adjacent office and or dressing room (must walk through one room
to get to the other). Great side street, commuter friendly location with a fantastic yard space.
Lovely farmers porch. The unit has beautiful hardwood flooring and is in excellent condition. A
spacious, vintage, eat-in kitchen with a newer refrigerator. Parking is available on-street.
Washer/dryer hook-ups are ready in-unit. Available June 15 or July 1, 2025!
Listing Office: RE/MAX Way, Listing Agent: The Watson Team
View Map

|
|
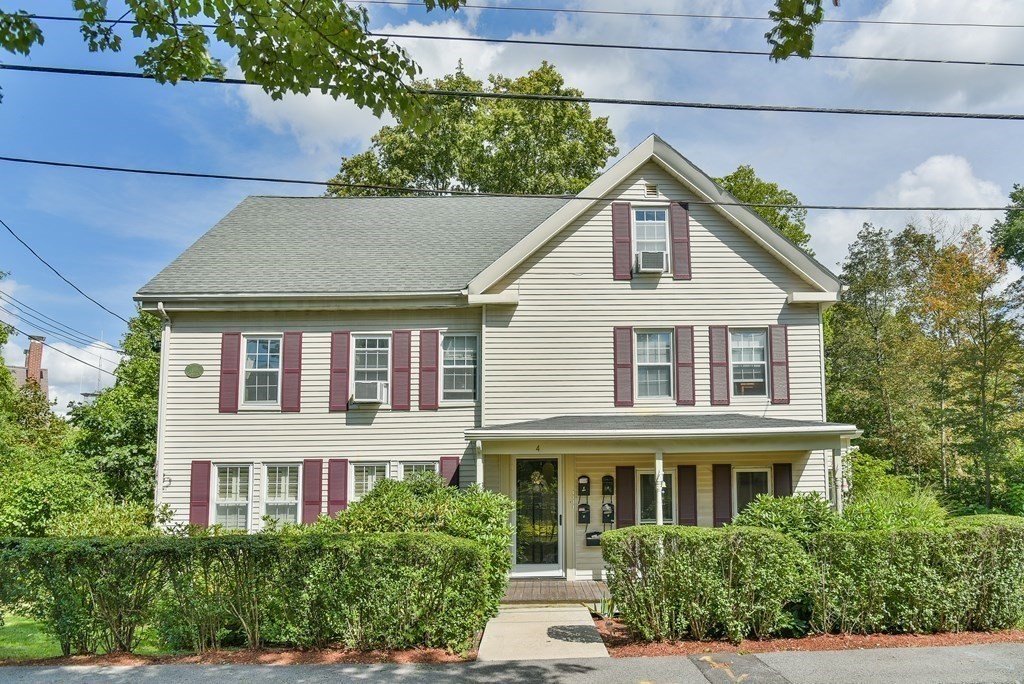
14 photo(s)
|
Dedham, MA 02026
(Precinct One/Upper Dedham)
|
Under Agreement
List Price
$2,400
MLS #
73377363
- Rental
|
| Rooms |
4 |
Full Baths |
1 |
Style |
|
Garage Spaces |
0 |
GLA |
820SF |
Basement |
Yes |
| Bedrooms |
1 |
Half Baths |
0 |
Type |
Condominium |
Water Front |
No |
Lot Size |
|
Fireplaces |
0 |
Opportunity knocks! Welcome to Precinct One, Dedham's historic and premiere location. A short walk
to the town center amenities, theatre, library, shops and restaurants. This unit is on the 1st
level. The original front door greets you and just down the hall you enter into this renovated condo
unit. Bright and cheerful bamboo flooring throughout. The quaint living / tv room is open into the
kitchen. White cabinets and stainless steel appliances. Fantastic granite counters with breakfast
bar area with seating. The door off of the kitchen steps out to a lovely side yard with private deck
for grilling and outdoor entertainment. One bedroom, bathroom and several closets on this level. The
finished space downstairs offers a 2nd bonus room with closet. Could be used as a home office, gym,
or a guest room. You choose! Off street tandem parking for 2. Welcome home!
Listing Office: RE/MAX Way, Listing Agent: The Watson Team
View Map

|
|
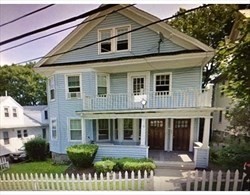
13 photo(s)
|
Boston, MA 02131
(Roslindale)
|
Under Agreement
List Price
$2,500
MLS #
73394705
- Rental
|
| Rooms |
5 |
Full Baths |
1 |
Style |
|
Garage Spaces |
0 |
GLA |
1,200SF |
Basement |
Yes |
| Bedrooms |
2 |
Half Baths |
0 |
Type |
Apartment |
Water Front |
No |
Lot Size |
|
Fireplaces |
0 |
Roslindale: the #1 place to live in Boston! Come see this bright and sunny second floor unit,
located .05 miles to Roslindale Village. This 2 bedroom apartment with a large living room & dining
room has been freshly painted and there are beautiful hardwood floors plus ceiling fam in most of
the rooms. A brand new eat in kitchen with update appliances, Corian counters plus a unique pantry
for extra storage. There is a rear porch off the kitchen to enjoy those summer night. The washer &
dryer is located in the basement.. HEAT is INCLUDED with this unit. Enjoy shopping, dining and the
convenience of the Commuter Rail and the MBTA. Don't miss the great unit.
Listing Office: RE/MAX Way, Listing Agent: Arlene Hanafin
View Map

|
|
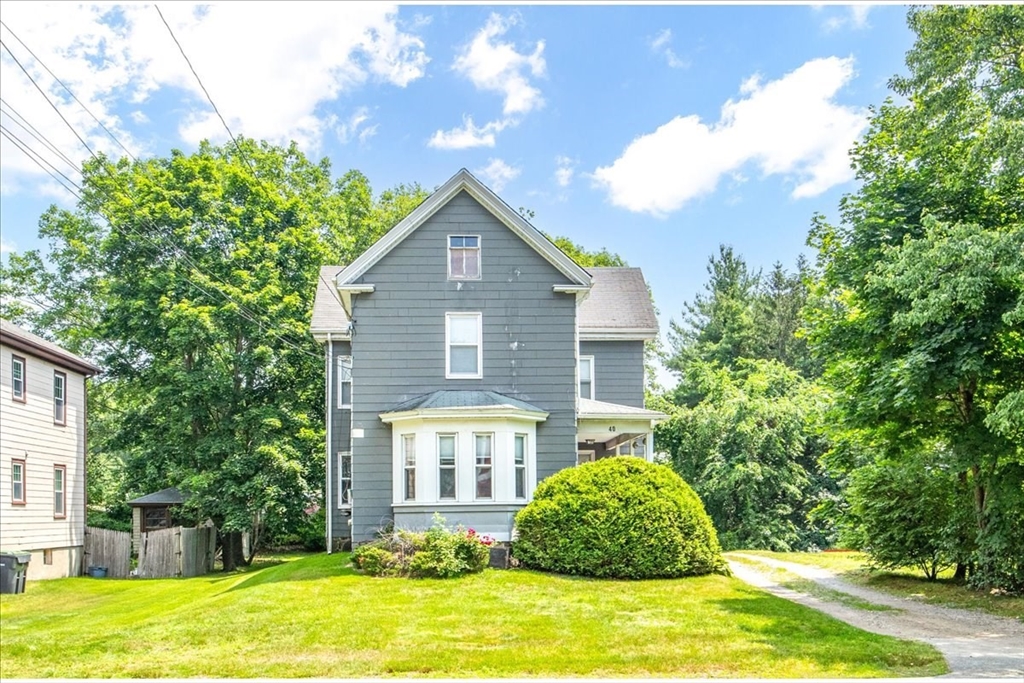
37 photo(s)
|
Dedham, MA 02026-2207
(East Dedham)
|
Active
List Price
$2,600
MLS #
73395997
- Rental
|
| Rooms |
4 |
Full Baths |
1 |
Style |
|
Garage Spaces |
0 |
GLA |
975SF |
Basement |
Yes |
| Bedrooms |
2 |
Half Baths |
0 |
Type |
Apartment |
Water Front |
No |
Lot Size |
|
Fireplaces |
0 |
Home Sweet Home! This 4 room apartment is housed in a lovely circa 1830 two-unit building. Clean and
bright with tall windows. The kitchen is complete with new flooring, gas cooking, a dishwasher, and
a new refrigerator. Sliders off the kitchen open to a private deck overlooking a beautiful spacious
treed yard. Bonus laundry room off of kitchen with hook-ups for you to bring your washer and dryer.
The bedrooms and living room feature wall-to-wall carpeting. The second bedroom would be perfect for
a home office. Off-street parking. Located in a quiet residential neighborhood. Easy access to
routes 95/93. Dedham Village and Legacy Place are nearby for great shopping and dining.
Listing Office: RE/MAX Way, Listing Agent: The Watson Team
View Map

|
|
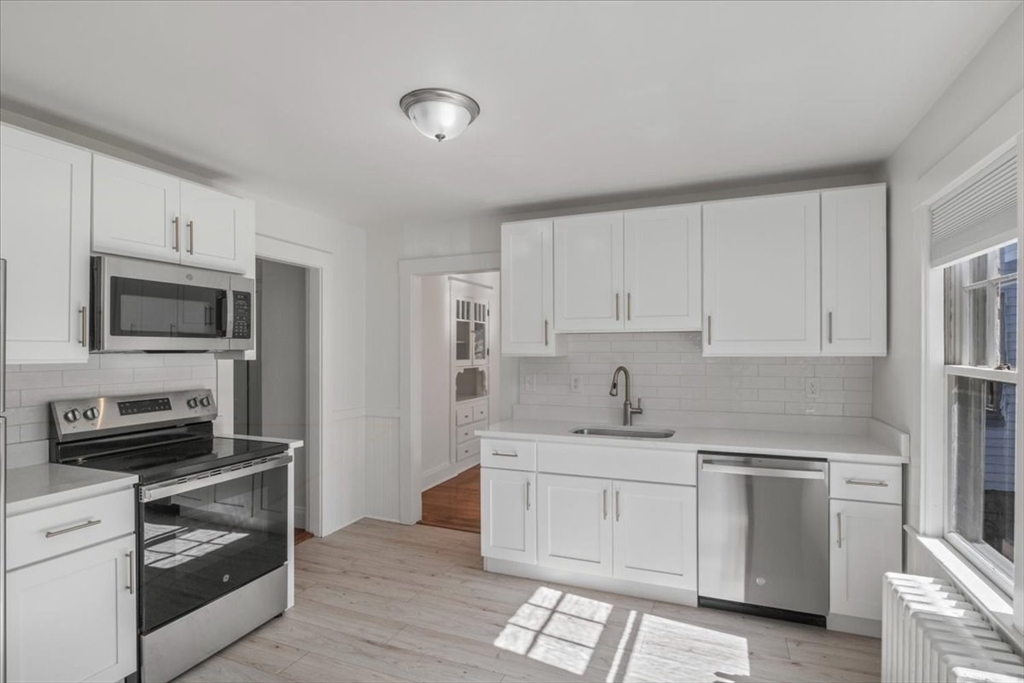
40 photo(s)
|
Boston, MA 02132
(West Roxbury)
|
Under Agreement
List Price
$2,800
MLS #
73348847
- Rental
|
| Rooms |
6 |
Full Baths |
1 |
Style |
|
Garage Spaces |
0 |
GLA |
1,109SF |
Basement |
Yes |
| Bedrooms |
2 |
Half Baths |
0 |
Type |
Apartment |
Water Front |
No |
Lot Size |
|
Fireplaces |
0 |
Your apartment search is over! This bright and cheerful craftsman style 2 bed, 1 bath is a stunner.
Spacious foyer with deep closet opens into the living room which bursts with natural light.
Original details abound. The open floor plan flows into the classic dining room with original
columns, book shelf divider and built-in hutch. Double french doors open to a radiant sun-room that
is perfect for a home office. Side by side laundry in pantry space in-unit. Parking on Pender or
Sherbrook on either side of the property. Desirable West Roxbury location situated between Centre
St. and Vermont. A brief walk to the West Roxbury Commuter Train station and nearby Centre St.
restaurants and shops. Commuters delight. Easy access into Boston. Available immediately, don't
delay...This one is a charmer!
Listing Office: RE/MAX Way, Listing Agent: The Watson Team
View Map

|
|
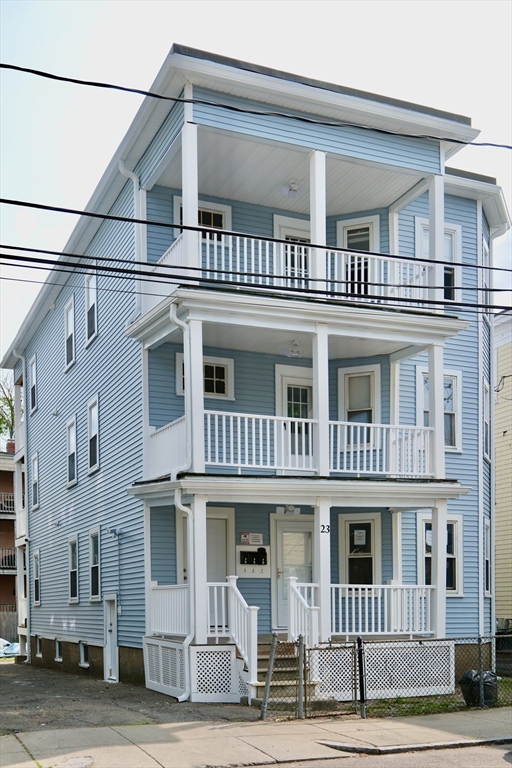
20 photo(s)
|
Boston, MA 02131
|
Active
List Price
$3,000
MLS #
73376820
- Rental
|
| Rooms |
5 |
Full Baths |
1 |
Style |
|
Garage Spaces |
0 |
GLA |
1,050SF |
Basement |
Yes |
| Bedrooms |
3 |
Half Baths |
0 |
Type |
Attached (Townhouse/Rowhouse/Dup |
Water Front |
No |
Lot Size |
|
Fireplaces |
0 |
Here is the apartment that you have been waiting for, a 3 bedroom unit third floor, completely
renovated featuring brand new kitchen and bathroom, refinished hardwood floors, and freshly painted.
Near bus line and forest Hills Station. Easy to show.
Listing Office: RE/MAX Way, Listing Agent: Guillermo Perez
View Map

|
|
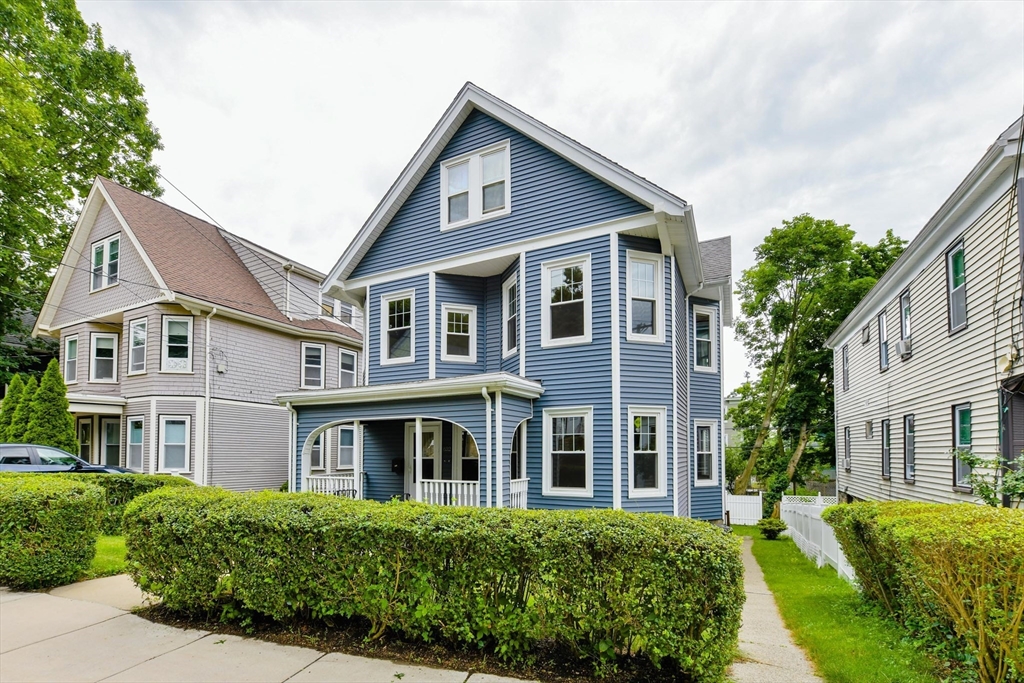
25 photo(s)
|
Boston, MA 02131
(Roslindale)
|
Under Agreement
List Price
$3,000
MLS #
73388735
- Rental
|
| Rooms |
6 |
Full Baths |
1 |
Style |
|
Garage Spaces |
0 |
GLA |
1,200SF |
Basement |
Yes |
| Bedrooms |
2 |
Half Baths |
0 |
Type |
Apartment |
Water Front |
No |
Lot Size |
|
Fireplaces |
0 |
Brand new white kitchen cabinets and granite counters and brand new appliances (2021) and pantry
area (photos don't show new cabinets and counters/appliances)! This 2nd floor apartment of this
meticulously cared for home will capture your heart. Original details including woodwork, built-ins
and beautiful maple hardwood flooring throughout. This 2-bedroom unit with bonus office space offers
an open living room to dining room layout,. Updated tile bathroom. Formal dining room with a one of
a kind built-in and picture rail. Newer private rear deck and fenced in yard plus a large basement
with laundry. Conveniently located just minutes to Peter's Hill in The Arnold Arboretum, Roslindale
Village, and the commuter rail. Fantastic local restaurants and shopping. Nearby Forest Hills.
Roslindale has emerged as one of the most popular and sought-after neighborhoods in Boston. Pet's
will be considered on a case by case basis. Available July 1.
Listing Office: RE/MAX Way, Listing Agent: The Watson Team
View Map

|
|
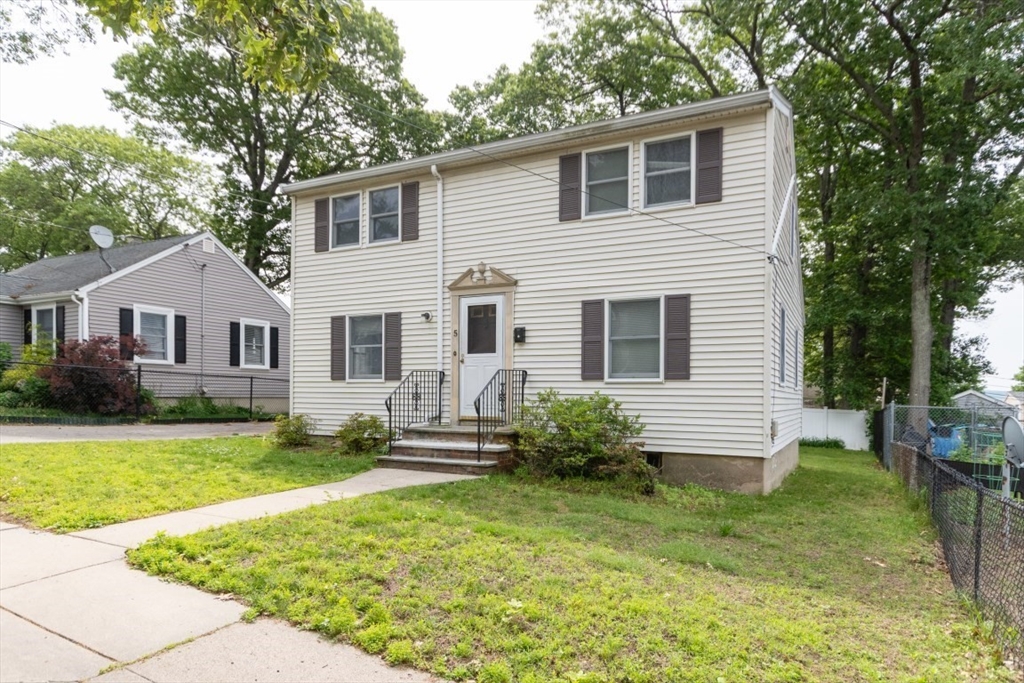
10 photo(s)
|
Boston, MA 02136
(Hyde Park)
|
Under Agreement
List Price
$3,200
MLS #
73394788
- Rental
|
| Rooms |
7 |
Full Baths |
1 |
Style |
|
Garage Spaces |
0 |
GLA |
1,326SF |
Basement |
Yes |
| Bedrooms |
3 |
Half Baths |
0 |
Type |
Single Family Residence |
Water Front |
No |
Lot Size |
|
Fireplaces |
1 |
This single family home for rent is 3/4 bedrooms and ready for someone to immediately move-in.
Situated on a quiet side street near George Wright Golf course and Playground. This spacious home
has a large family room plus a living room. There is space on the second floor to sit and read a
book or do homework. This home has been painted, the floors done and the kitchen has been updated.
There is a driveway and ample street parking. Conveniently located near Cleary Square, shopping,
restaurants and public transportation it is also close to the Hyde Park commuter rail. Plus it's not
far from Roslindale Village. It's a great location. No smoking, and no pets allowed.
Listing Office: RE/MAX Way, Listing Agent: Arlene Hanafin
View Map

|
|
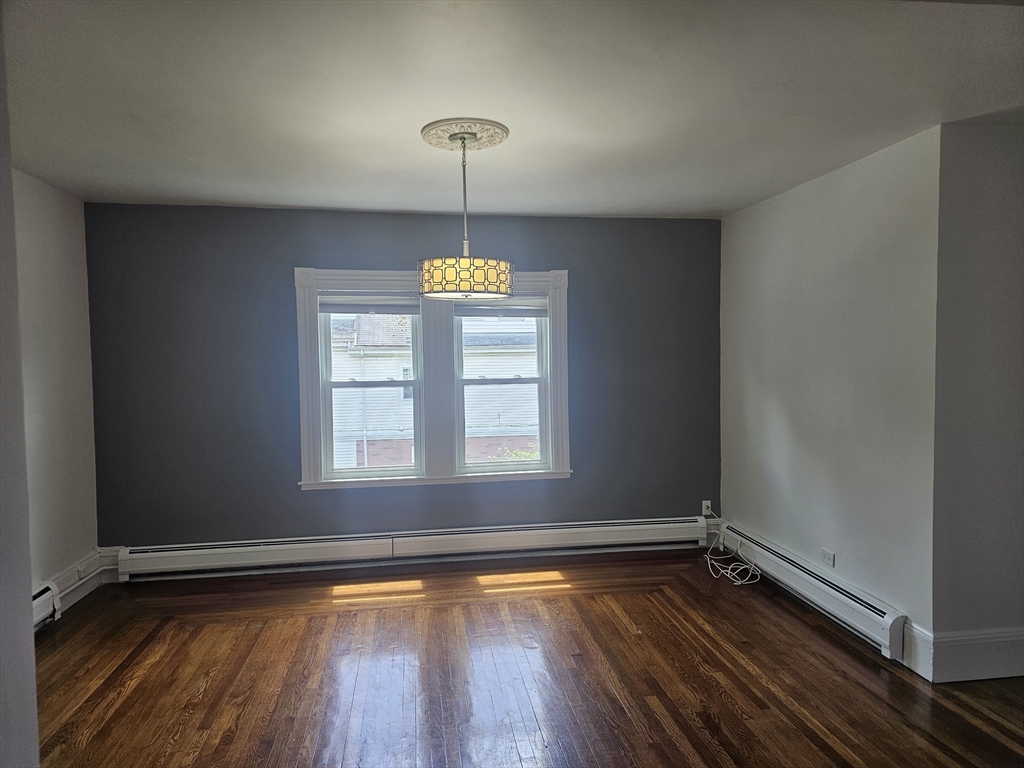
36 photo(s)
|
Boston, MA 02136
|
Active
List Price
$3,500
MLS #
73371450
- Rental
|
| Rooms |
6 |
Full Baths |
1 |
Style |
|
Garage Spaces |
0 |
GLA |
1,215SF |
Basement |
Yes |
| Bedrooms |
3 |
Half Baths |
1 |
Type |
Attached (Townhouse/Rowhouse/Dup |
Water Front |
No |
Lot Size |
|
Fireplaces |
0 |
¡Apartamento para la Renta en Excelente Ubicación – Confort, Estilo y Comodidad en un Solo
Lugar!Presentamos este hermoso apartamento en excelentes condiciones, ubicado estratégicamente en el
corazón de la ciudad, con acceso rápido y conveniente a tiendas, supermercados, escuelas, parques y
una gran variedad de amenidades que facilitan su día a día.La propiedad cuenta con 3 amplias
habitaciones, con la posibilidad de adaptar una cuarta habitación según sus necesidades, ideal para
familias en crecimiento, oficina en casa o cuarto de visitas. Su moderno diseño de concepto abierto
integra armoniosamente la sala y la cocina, creando un ambiente espacioso, luminoso y acogedor,
perfecto para compartir en familia o con invitados. La cocina está equipada con electrodomésticos de
acero inoxidable, incluyendo nevera, Microondas y estufa, que aportan funcionalidad y elegancia.
Dispone de un baño completo y un medio baño, ambos diseñados con un gusto exquisito y materiales de
alta calidad.
Listing Office: RE/MAX Way, Listing Agent: Monica Lugo
View Map

|
|
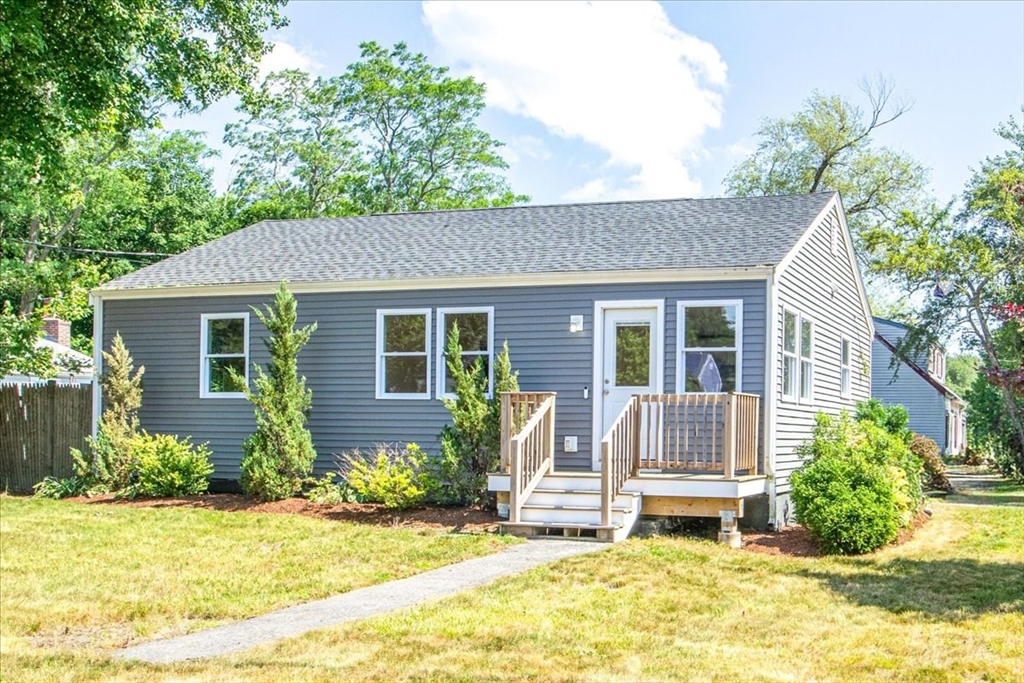
39 photo(s)
|
Randolph, MA 02368-5169
|
New
List Price
$3,800
MLS #
73397611
- Rental
|
| Rooms |
6 |
Full Baths |
1 |
Style |
|
Garage Spaces |
0 |
GLA |
1,394SF |
Basement |
Yes |
| Bedrooms |
3 |
Half Baths |
1 |
Type |
Single Family Residence |
Water Front |
No |
Lot Size |
|
Fireplaces |
0 |
Available for August 1. Showings begin immediately. Move right into this fully renovated home!
Located just south of Randolph center, this property sit's peacefully on a corner lot on a
cul-de-sac. All new beautiful oak hardwood flooring. Stunning new white cabinet kitchen opens to
living/dining area. Large family room. 3 full bedrooms and 1.5 brand new bathrooms. Large laundry
and utility room on 1st floor. No basement. Plenty of off street parking. This home is meticulous
and awaiting an excellent tenant to care for and treat it as their own! Tenant will be responsible
for all utilities, water and sewer costs, landscaping, and snow removal. Schedule your viewing
today. Opportunity knocks!
Listing Office: RE/MAX Way, Listing Agent: The Watson Team
View Map

|
|
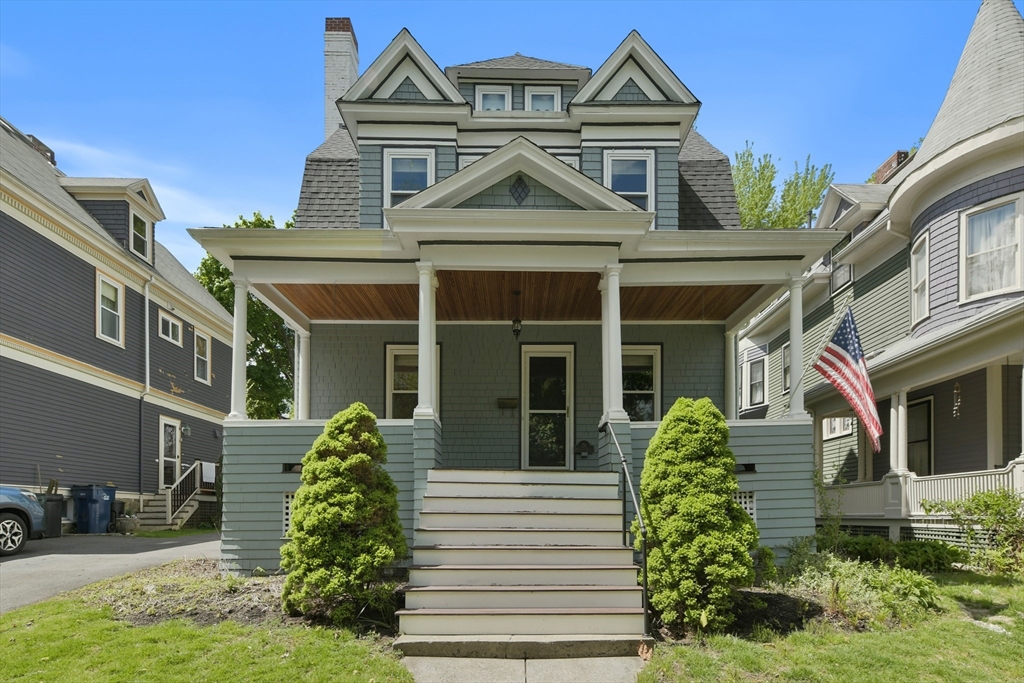
37 photo(s)
|
Boston, MA 02132
(West Roxbury's Bellevue Hill)
|
Active
List Price
$5,400
MLS #
73385832
- Rental
|
| Rooms |
10 |
Full Baths |
2 |
Style |
|
Garage Spaces |
1 |
GLA |
2,304SF |
Basement |
Yes |
| Bedrooms |
5 |
Half Baths |
0 |
Type |
Single Family Residence |
Water Front |
No |
Lot Size |
|
Fireplaces |
3 |
Lease for Aug 1 or Aug 15! Currently occupied. Private showings. One of the most sought after
streets in one of Boston's most desirable neighborhoods, this turn of the century colonial style
home is an architectural gem! Take a pleasant stroll down the street and you will feel like you are
in a storybook or in a movie. Beautiful homes up and down the street with mature trees. Walk to the
main street, the commuter train and to great local shopping and restaurants. Stunning original wood
work and flooring throughout; beautiful pocket doors into the living room and dining area. Several
fireplaces throughout (not to be used). Over-sized, covered, front porch steps into a massive foyer
with an ornate staircase. Formal living and dining room with private rear porch area. Large oak
cabinet kitchen with nice stone counters and stainless steel appliances. 2nd level has 3 bedrooms
and a bath; 3rd floor has 2 bedrooms. Both baths remodeled. Nice back yard space with deck and
detached garage.
Listing Office: RE/MAX Way, Listing Agent: The Watson Team
View Map

|
|
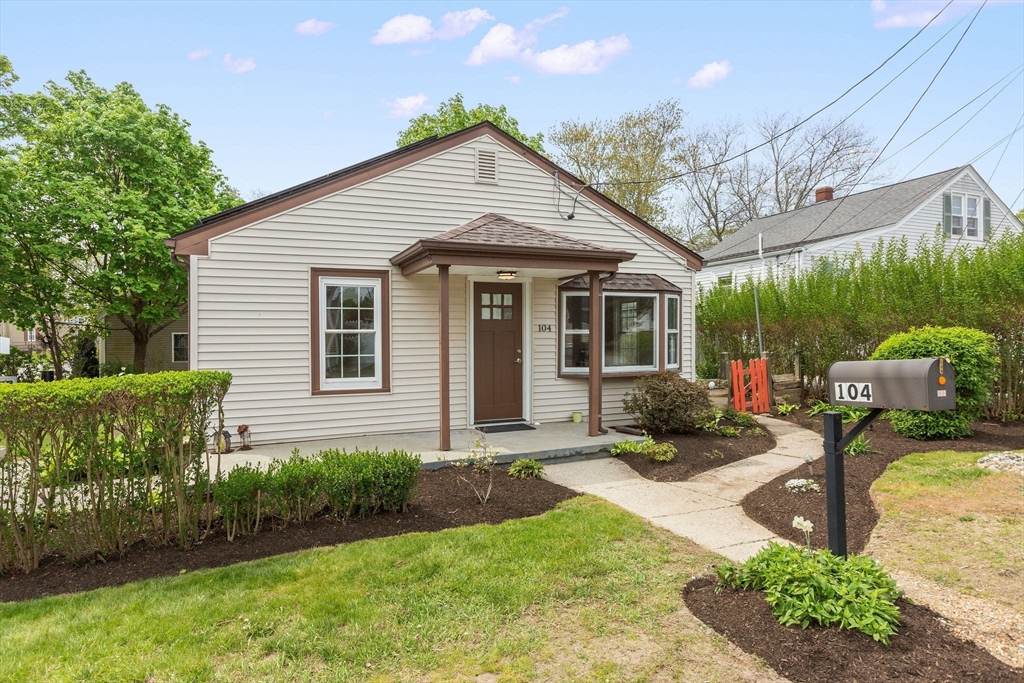
42 photo(s)
|
Swansea, MA 02777
(Ocean Grove)
|
Under Agreement
List Price
$379,900
MLS #
73372796
- Single Family
|
| Rooms |
5 |
Full Baths |
1 |
Style |
Bungalow |
Garage Spaces |
0 |
GLA |
972SF |
Basement |
Yes |
| Bedrooms |
2 |
Half Baths |
0 |
Type |
Detached |
Water Front |
No |
Lot Size |
4,791SF |
Fireplaces |
0 |
Great opportunity to own a move-in condition home in the heart of the quaint seaside enclave the
locals refer to as Ocean Grove. This is a charming, well maintained bungalow style two (2) bedroom,
one (1) bath home with ample parking and fantastic yard space. Enter through an open covered porch/
patio entrance leading into a the main living room which in turn flows into a large eat-in kitchen/
dining room combo. The home features hardwood floors throughout, a large bathroom and a large main
bedroom off the back of the house and directly connected to a sun room/ porch. There is also a
spacious home office/guest bedroom in the front of the home. Situated on a corner lot to Puffer and
Bond, this is quiet neighborhood street with plenty of yard for gardening and on street parking to
host your next summertime get-together. There basement is dry and ideal for storage, workshop and/
or utility access. Boiler, electrical and roof are all updated. Title V passed as a two (2)
bedroom.
Listing Office: eXp Realty, Listing Agent: Christopher Olson
View Map

|
|
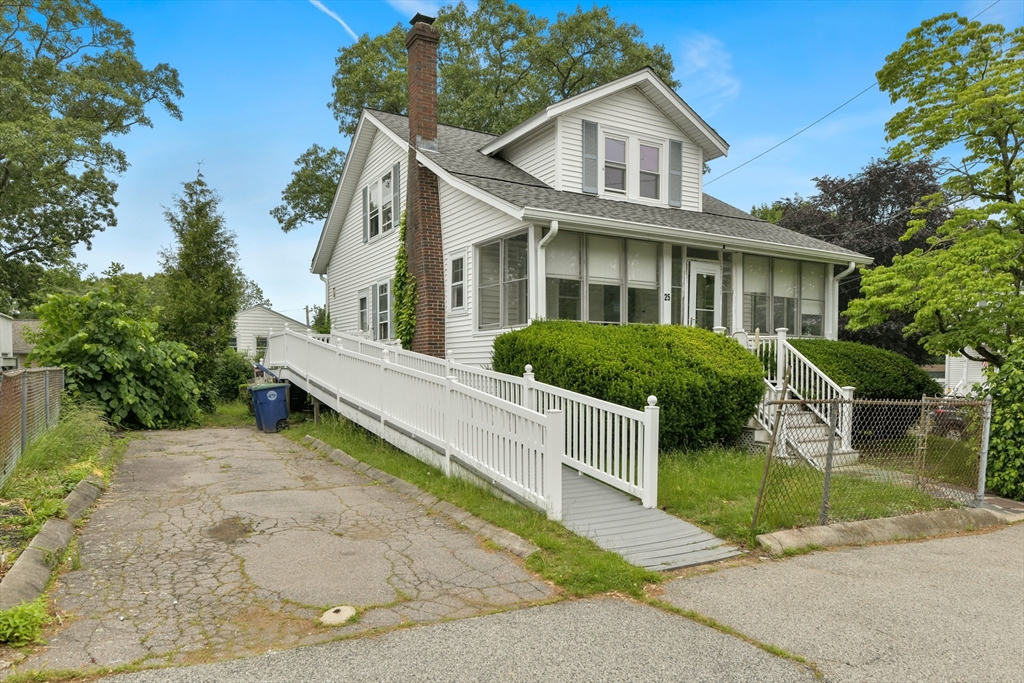
24 photo(s)
|
Braintree, MA 02184
(East Braintree)
|
Under Agreement
List Price
$499,900
MLS #
73388726
- Single Family
|
| Rooms |
8 |
Full Baths |
1 |
Style |
Bungalow,
Craftsman |
Garage Spaces |
0 |
GLA |
1,224SF |
Basement |
Yes |
| Bedrooms |
4 |
Half Baths |
0 |
Type |
Detached |
Water Front |
No |
Lot Size |
6,029SF |
Fireplaces |
1 |
Calling all contractors and handy-persons, this craftsman era bungalow sits on a beautiful corner
lot in a prime location and is ready for your paint brush and ideas. In need of a remodel, the
property needs new windows, a fresh coat of paint and hardwoods to be refinished and most likely
some electric and plumbing upgrades. Remodel the kitchen and build some sweat equity. Living room
with fireplace opens to dining and kitchen. 1 bed with closet down and another for an office. 3
bedrooms on the 2nd level. Handicap accessible with ramp. Roof is in good shape, new oil tank 2025,
hot water tank is 2021. Fantastic location just a few blocks from East Braintree/Weymouth Landing
commuter train. Walk to the landing, Watson Park on the River and local restaurants and shops. The
property is being sold "As Is". Any and all offers will be reviewed on Monday June 16th at 2pm.
Please make offers good until Tuesday at 8pm. Please send in one pdf attachment. Opportunity
knocks!
Listing Office: RE/MAX Way, Listing Agent: The Watson Team
View Map

|
|
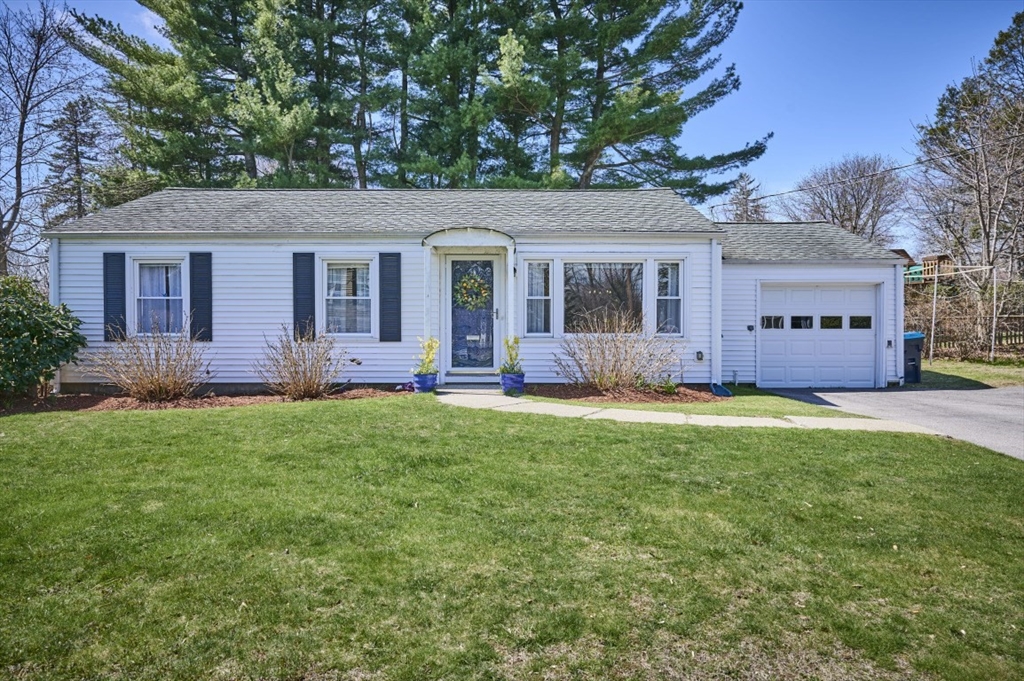
16 photo(s)
|
Shrewsbury, MA 01545-2806
|
Under Agreement
List Price
$549,999
MLS #
73364290
- Single Family
|
| Rooms |
6 |
Full Baths |
1 |
Style |
Ranch |
Garage Spaces |
1 |
GLA |
1,308SF |
Basement |
Yes |
| Bedrooms |
3 |
Half Baths |
0 |
Type |
Detached |
Water Front |
No |
Lot Size |
9,900SF |
Fireplaces |
0 |
Open House Canceled Move right into this bright and sunny 3 Bedroom Ranch, do nothing but unpack
your boxes. There are beautiful floors in this open plan home with a young kitchen, granite
countertop and stainless-steel appliances. The Bathroom has been updated with lovely tile floors.
The 3 Bedrooms have amply closest space plus there is a Linen closet in the hallway. The one car
garage has lots of shelving for extra storage. This home has a new hot water heater and gas heating
system which is ready for you to add a compressor outside to add your own C A/C. Enjoy the rear
patio in the large fenced in yard. It is close to shopping and restaurants and not far from route
495. Come see this wonderful home. Seller no longer need suitable housing.
Listing Office: RE/MAX Way, Listing Agent: Arlene Hanafin
View Map

|
|
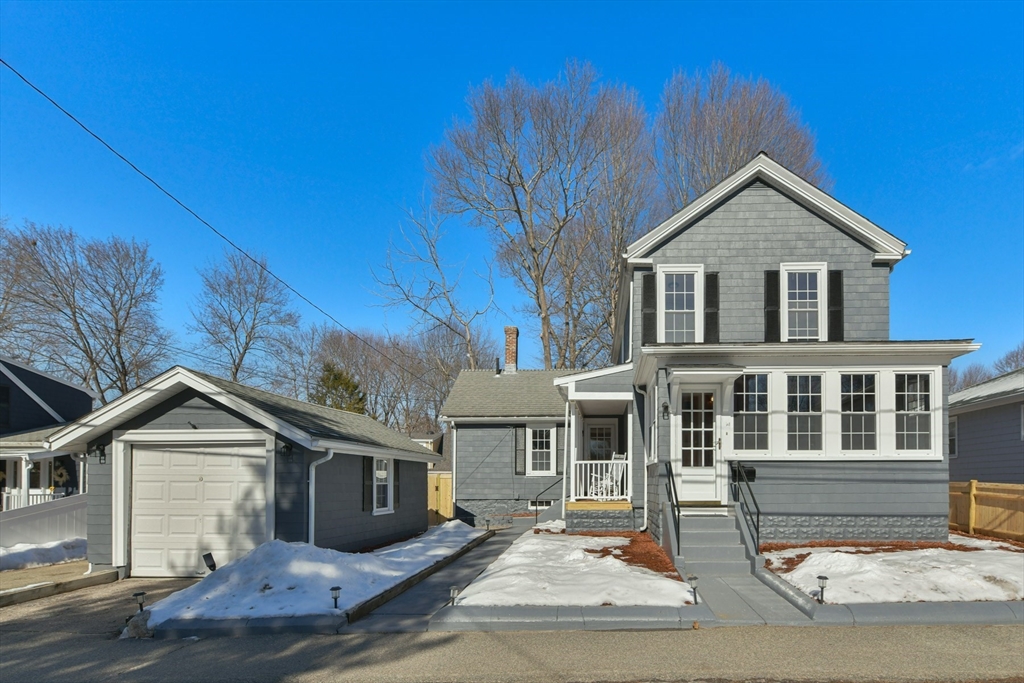
34 photo(s)
|
Dedham, MA 02026
|
Under Agreement
List Price
$650,000
MLS #
73335712
- Single Family
|
| Rooms |
8 |
Full Baths |
1 |
Style |
Colonial,
Farmhouse |
Garage Spaces |
1 |
GLA |
1,520SF |
Basement |
Yes |
| Bedrooms |
3 |
Half Baths |
0 |
Type |
Detached |
Water Front |
No |
Lot Size |
3,900SF |
Fireplaces |
0 |
This antique farmhouse colonial will charm you from the moment you set eyes on it. Open farmers
porch steps into a bright white cabinet kitchen with granite counters, stainless steel appliances
and a cute coffee nook. Plenty of cabinet and counter space and room to add a kitchen island if you
choose. Freshly painted interior with gorgeous wood flooring throughout. Oversized windows offer
tremendous natural light! Open living to dining room off the kitchen. 1st floor family/tv room with
lovely open book shelf pass through, could be used as 4th bed. Spacious hallway closet. Front entry
is a stunning heated sunroom, perfect for a home office. 1st floor has a modern step in shower
full-bath. Newly fenced in back yard. Clean, painted basement for storage & laundry. 3 bedrooms
upstairs with original wide pine flooring. Primary has walk-in closet. Space for future half or 2nd
full bath. Fantastic Dedham neighborhood. Walk to Middle & High school, Memorial Park and vibrant
Dedham center.
Listing Office: RE/MAX Way, Listing Agent: The Watson Team
View Map

|
|
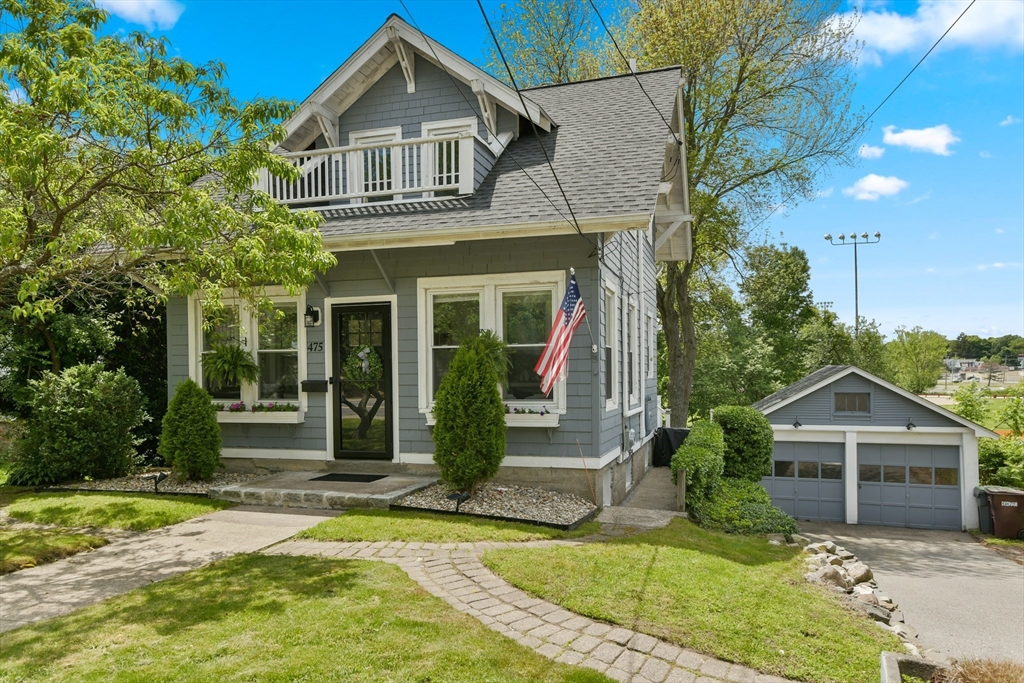
40 photo(s)
|
Dedham, MA 02026
|
Under Agreement
List Price
$650,000
MLS #
73384537
- Single Family
|
| Rooms |
5 |
Full Baths |
1 |
Style |
Cape,
Craftsman |
Garage Spaces |
2 |
GLA |
844SF |
Basement |
Yes |
| Bedrooms |
2 |
Half Baths |
0 |
Type |
Detached |
Water Front |
No |
Lot Size |
9,268SF |
Fireplaces |
0 |
Open House Sat + Sun, June 7th and 8th from 11am-12:30pm. This craftsman style antique cape will
charm and delight! Fully renovated within the past few years. New front entry with luxury vinyl
flooring steps into the a multipurpose room used as a foyer, office and Peloton area. The
living/dining and bedrooms have beautiful hardwood flooring. Gorgeous custom cabinet kitchen with
quartz countertops, breakfast peninsula and stainless steel appliances, pendant and recessed
lighting. Newer roof, newer windows, upgraded electric and (2018) gas heating system with on-demand
hot water system. Newer mini-split ductless cooling. Gorgeous, oversized composite deck overlooks
the spacious, fenced in back yard. Detached 2 car garage. New basement lighting and walk out
exterior door. Nice ceiling height would allow for future finishing. Desirable Endicott
neighborhood. Conveniently located to I-95, Rt 1, and commuter train, Legacy Place; Dedham Square
restaurants and shops. Welcome home!
Listing Office: RE/MAX Way, Listing Agent: The Watson Team
View Map

|
|
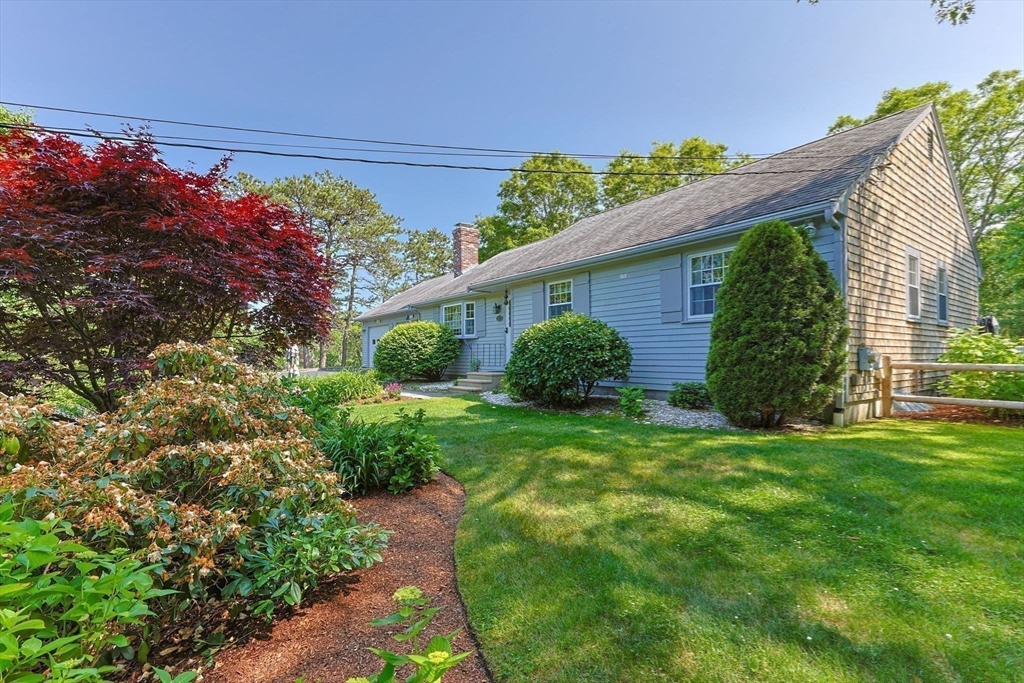
42 photo(s)
|
Yarmouth, MA 02664-2219
|
Under Agreement
List Price
$695,000
MLS #
73389857
- Single Family
|
| Rooms |
5 |
Full Baths |
2 |
Style |
Ranch |
Garage Spaces |
2 |
GLA |
1,440SF |
Basement |
Yes |
| Bedrooms |
3 |
Half Baths |
0 |
Type |
Detached |
Water Front |
No |
Lot Size |
17,860SF |
Fireplaces |
1 |
Tucked away atop a gentle hill, 181 Great Western Rd offers the perfect blend of privacy, charm, and
convenience. This serene retreat is set back from the road and surrounded by lush, mature
landscaping, truly a private oasis in the heart of South Yarmouth. Step inside to discover a warm
and inviting home featuring hardwood floors, a cozy fireplace, and a sunroom that brings the outside
in. With 3 bedrooms—including a primary suite with a private bath, there’s plenty of space for
family and guests. The bright, open living areas flow seamlessly to a beautiful new deck, ideal for
summer entertaining or peaceful mornings with coffee. A spacious two-car garage includes a
dedicated workshop area for projects or extra storage. The property is equipped with a full
irrigation system and a passing Title V. As a bonus, enjoy access to the Bass River Association
kayak launch, just moments away. Offered partially furnished, this home is ready for you to move in
and start enjoying Cape Cod!
Listing Office: Today Real Estate, Inc., Listing Agent: Glenn Knapik
View Map

|
|
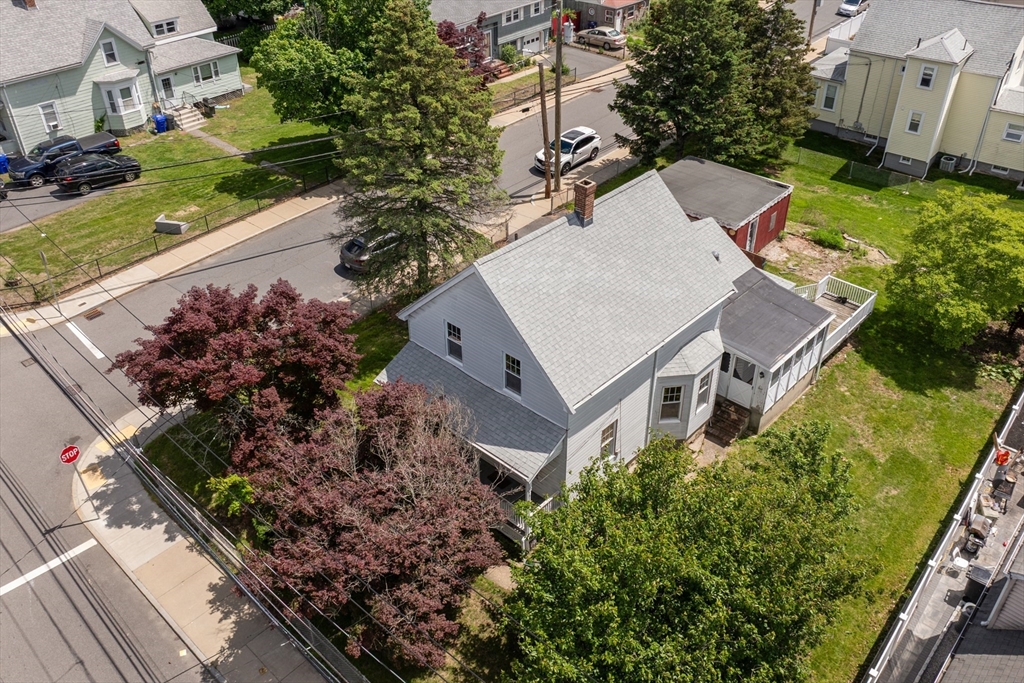
41 photo(s)
|
Boston, MA 02136
(Hyde Park's Readville)
|
Under Agreement
List Price
$699,900
MLS #
73380820
- Single Family
|
| Rooms |
7 |
Full Baths |
1 |
Style |
Colonial |
Garage Spaces |
2 |
GLA |
1,397SF |
Basement |
Yes |
| Bedrooms |
3 |
Half Baths |
0 |
Type |
Detached |
Water Front |
No |
Lot Size |
11,109SF |
Fireplaces |
0 |
Calling all developers, contractors and handy-persons, just a few blocks from the Readville commuter
trains, this farmhouse colonial sits on a beautiful corner lot with potential to sub-divide and
build new...11,106 Square Foot Lot! Fantastic location. Available for the 1st time in 3
generations, the home itself has been well-cared for and is clean but needs a fresh interior coat of
paint and floors refinished. Bathroom is updated and roof and systems are in good shape. Large
eat-in kitchen with plenty of solid wood cabinetry and pantry space. A lovely, covered and screened,
3 season room with slate flooring is the perfect area to relax with your favorite beverage rain or
shine. Formal dinning room with bay window, built-in hutch and oversized closet and formal living
room. 3 good size bedrooms up. 2 car garage in need or repairs. Easy access in or out of the city,
nearby highways and shopping at Legacy Place and University Station. Opportunity knocks!
Listing Office: RE/MAX Way, Listing Agent: The Watson Team
View Map

|
|
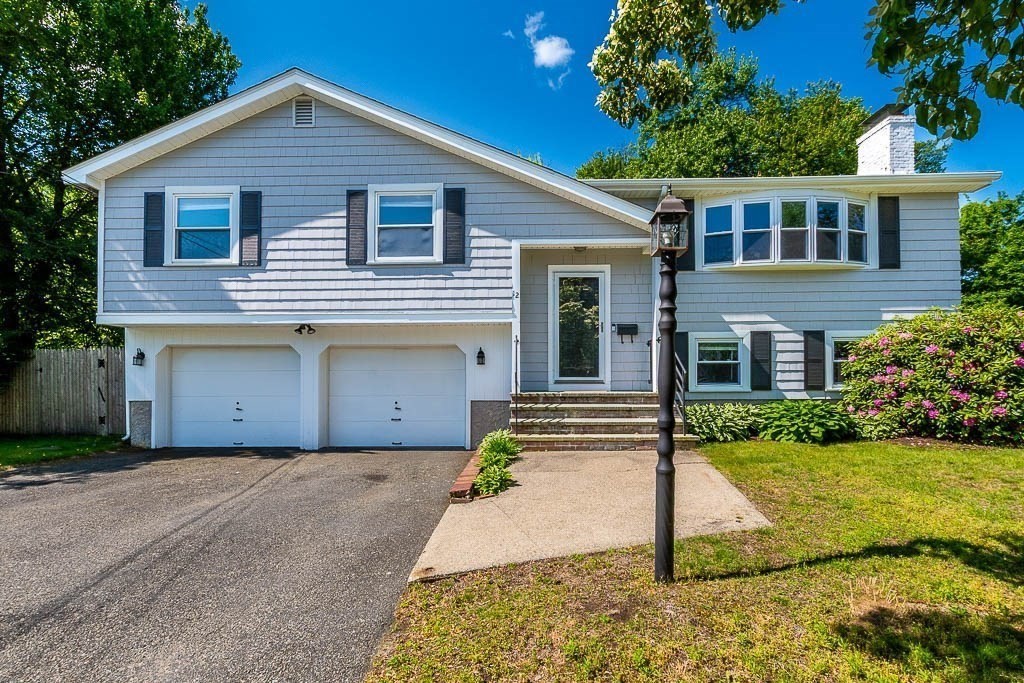
39 photo(s)
|
Dedham, MA 02026
(Greenlodge)
|
Under Agreement
List Price
$799,000
MLS #
73386981
- Single Family
|
| Rooms |
9 |
Full Baths |
2 |
Style |
Raised
Ranch |
Garage Spaces |
2 |
GLA |
1,544SF |
Basement |
Yes |
| Bedrooms |
3 |
Half Baths |
1 |
Type |
Detached |
Water Front |
No |
Lot Size |
14,832SF |
Fireplaces |
2 |
Just in time for Summer: a pool, central A/C and more! This 3 BR, 2.5 bath raised ranch on a
cul-de-sac offers plenty of living space indoors & outdoors - perfect for entertaining or spreading
out to relax. The main level offers a great flow through the Living Room, Kitchen, Dining Room and
(my favorite) the bright,light-filled Great Room with vaulted ceilings and fireplace.Two additional
rooms on the lower level are perfect for an office, media/play room, home gym or a second living
room. Sliding glass doors in the Great Room lead you to the deck overlooking the large, fenced yard
with in-ground pool, patio and shed. With so much space to enjoy, it's hard to think about sleeping,
but three good-sized bedrooms (primary en suite) are cozily tucked in to the main level. The two-car
garage & attic offer more space for storage. This great neighborhood is close to I-95, 3 Commuter
Rails, Amtrak, shopping,dining & entertainment at Legacy Place, University Station & Dedham Sq. Make
this home!
Listing Office: Donahue Real Estate Co., Listing Agent: Sheila Gallagher
View Map

|
|
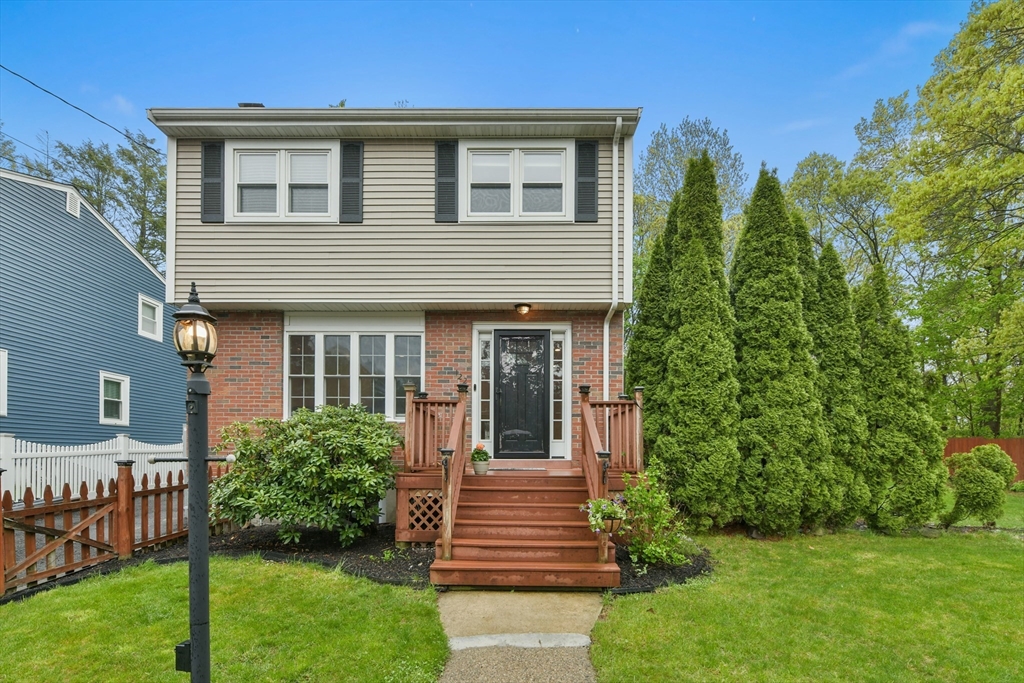
32 photo(s)
|
Boston, MA 02136
(Hyde Park)
|
Under Agreement
List Price
$825,000
MLS #
73371002
- Single Family
|
| Rooms |
9 |
Full Baths |
3 |
Style |
Colonial,
Garrison |
Garage Spaces |
0 |
GLA |
1,964SF |
Basement |
Yes |
| Bedrooms |
4 |
Half Baths |
0 |
Type |
Detached |
Water Front |
No |
Lot Size |
5,306SF |
Fireplaces |
1 |
Fantastic Hyde Park location, voted top spots to live in Boston 2025! (Globe Magazine) Nestled at
the top of a dead end street, this 4 bed, 3 bath, side entrance colonial has everything you have
been looking for in your new home. The front entry with a double closet steps into a spacious side
to side living-room with wood burning fireplace. The back entry steps into a newly remodeled gray
shaker cabinet kitchen with quartz counters, s/s appliances and peninsula that seats 3 and opens
into the dining room. New 3/4 bath on the 1st floor. Oak hardwood flooring. Recessed lighting. Newer
mini-splits. 4 spacious corner bedrooms with a modern full bath up. Fully finished walk out lower
level office, family room, home gym, laundry and another remodeled 3/4 bathroom. Lovely corner deck
overlooking a private, fenced back yard space surrounded by woods. Nearby pool, ball-fields, park
and acres of conservation with nature trails. Close to great shopping. Walk to Train/Town Center.
Welcome home!
Listing Office: RE/MAX Way, Listing Agent: The Watson Team
View Map

|
|
Showing 25 listings
|