Home
Single Family
Condo
Multi-Family
Land
Commercial/Industrial
Mobile Home
Rental
All
Show Open Houses Only
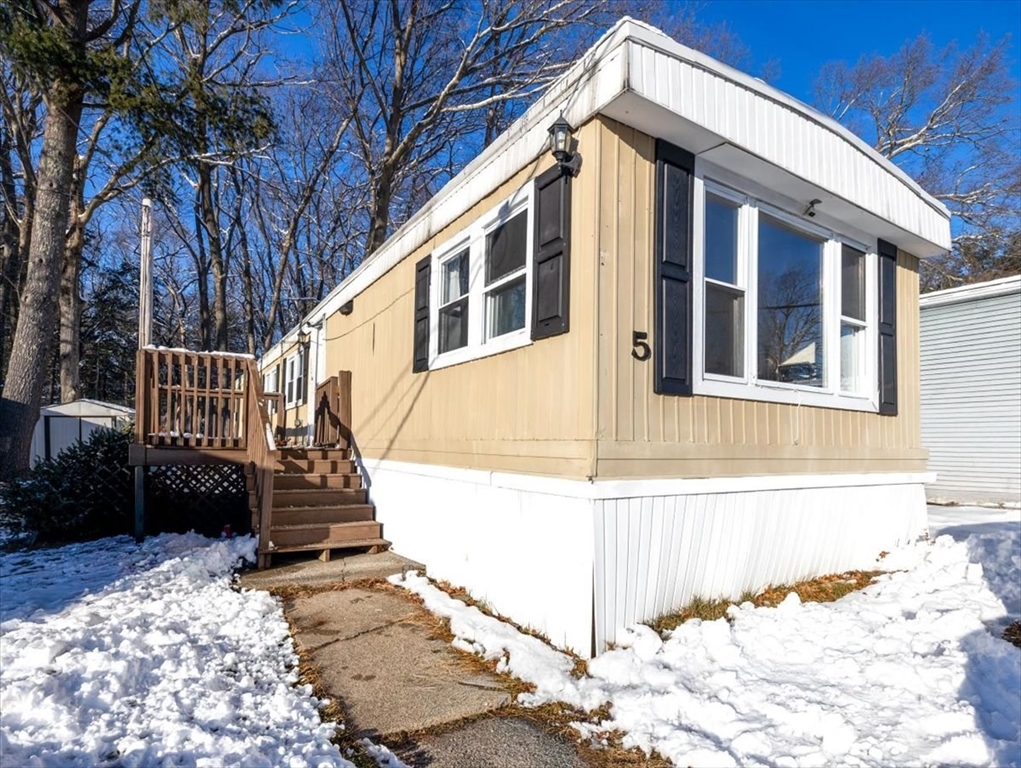
36 photo(s)
|
Rockland, MA 02370
(Beech Hill)
|
Active
List Price
$179,900
MLS #
73470857
- Single Family
|
| Rooms |
5 |
Full Baths |
1 |
Style |
|
Garage Spaces |
0 |
GLA |
910SF |
Basement |
Yes |
| Bedrooms |
3 |
Half Baths |
0 |
Type |
Mobile Home |
Water Front |
No |
Lot Size |
0SF |
Fireplaces |
0 |
OPEN HOUSE CANCELED_Jan 25th due to storm. Affordable and move-in ready! This well-cared for
single-wide mobile home offers 910 sq ft with an open-concept floor plan, 3 bedrooms, and one full
bath. Enjoy a bright kitchen with white cabinets, updated stainless steel appliances, gas cooking,
dishwasher, refrigerator, and recessed lighting. In-unit laundry with washer and dryer included.
The primary bedroom offers a double closet; one smaller bedroom is ideal for a home office, hobby
room, or flex space. Spacious tile bathroom features a soaking tub, a separate shower stall, and a
vanity. Recent updates include newer wall-to-wall carpeting, entry doors, a furnace installed in
2019, and a new hot water tank in 2024. FHA gas heat. Relax on the side deck, store your extras in
the shed, and enjoy a small private yard. Parking for two cars. A great alternative to
renting.
Listing Office: RE/MAX Way, Listing Agent: The Watson Team
View Map

|
|
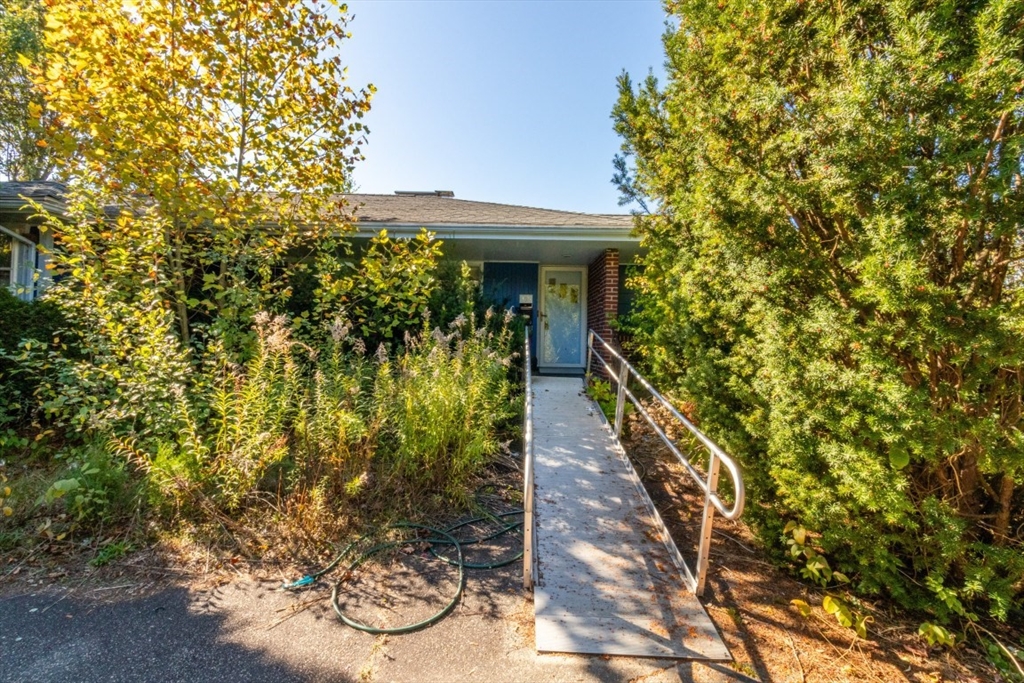
39 photo(s)
|
Westwood, MA 02090
|
Under Agreement
List Price
$600,000
MLS #
73442807
- Single Family
|
| Rooms |
7 |
Full Baths |
2 |
Style |
Ranch |
Garage Spaces |
1 |
GLA |
1,548SF |
Basement |
Yes |
| Bedrooms |
3 |
Half Baths |
1 |
Type |
Detached |
Water Front |
No |
Lot Size |
15,663SF |
Fireplaces |
3 |
Excellent opportunity for investors, developers or buyers looking to restore and customize a home,
or raze it and build new! Great location in Westwood on a corner lot. Sold as-is. Cash sale
preferred. Spacious ranch. Living room with fireplace & hardwood floors. Family room with
fireplace off the back of the house overlooking the enclosed in-ground pool. 3 bedrooms. Full bath
with access to the primary bedroom and hallway. The basement has lots of potential for additional
living space. Had been finished at one point in time. Basement has water damage and mold from a
burst hot water tank. 3rd fireplace is in the basement. Multiple Offers! Offer deadline is
Thursday, October 16th at 2:00 PM. This does not preclude the seller from accepting an offer
earlier.
Listing Office: RE/MAX Way, Listing Agent: The Watson Team
View Map

|
|
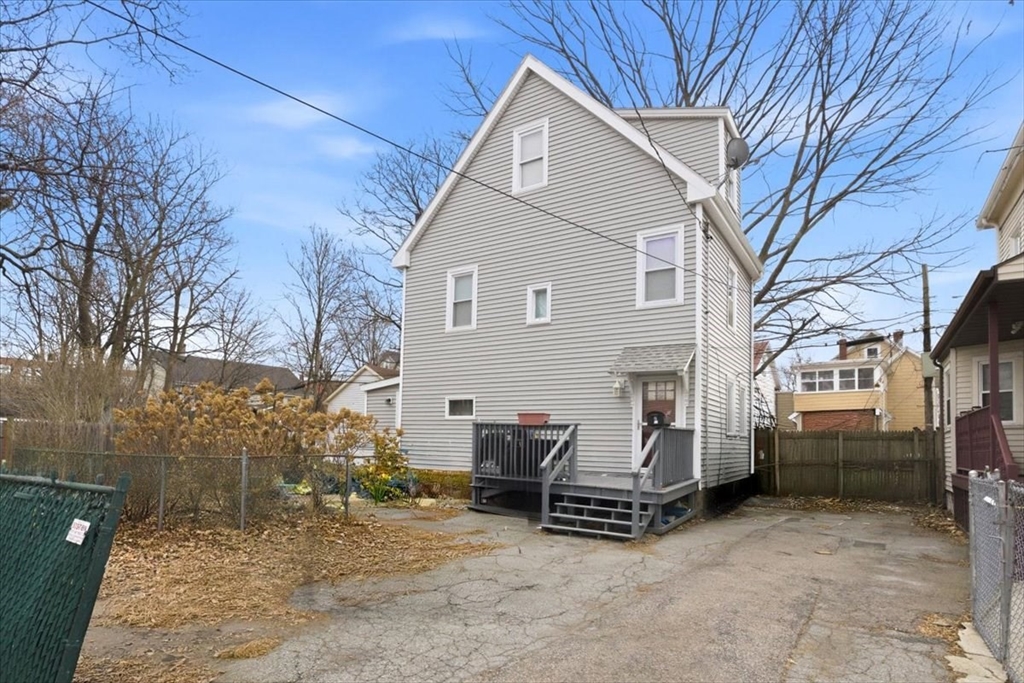
36 photo(s)
|
Boston, MA 02122
(Dorchester's Fields Corner)
|
Under Agreement
List Price
$600,000
MLS #
73464427
- Single Family
|
| Rooms |
6 |
Full Baths |
1 |
Style |
Colonial |
Garage Spaces |
0 |
GLA |
1,431SF |
Basement |
Yes |
| Bedrooms |
3 |
Half Baths |
0 |
Type |
Detached |
Water Front |
No |
Lot Size |
2,765SF |
Fireplaces |
0 |
Opportunity knocks! Set back from Leonard St, this updated Colonial style home offers privacy and
outdoor space in the heart of Fields Corner. Featuring an updated kitchen with white cabinetry and
quartz countertops, new vinyl flooring, replacement vinyl windows, modern bathroom, living room, and
a spacious mudroom with direct yard access. The second floor offers a large primary bed with walk-in
closet and a smaller 2nd bed. The 3rd floor includes a large bedroom with tall ceilings, adding
approx. 300 sq. ft of existing living area with potential for future expansion into the unfinished
attic with dormer (full windows). Roof (approx. 2015) and gas furnace (early 2000s). The property is
neat, clean, and move-in ready. A fenced in side yard sits on a separate deeded lot featuring a shed
and ample space for gardening or outdoor use. Shared access includes 1 private parking space plus a
tandem space with the neighboring property. Nearby Red Line transit, highway (I- 93), shops, and
dining!
Listing Office: RE/MAX Way, Listing Agent: The Watson Team
View Map

|
|
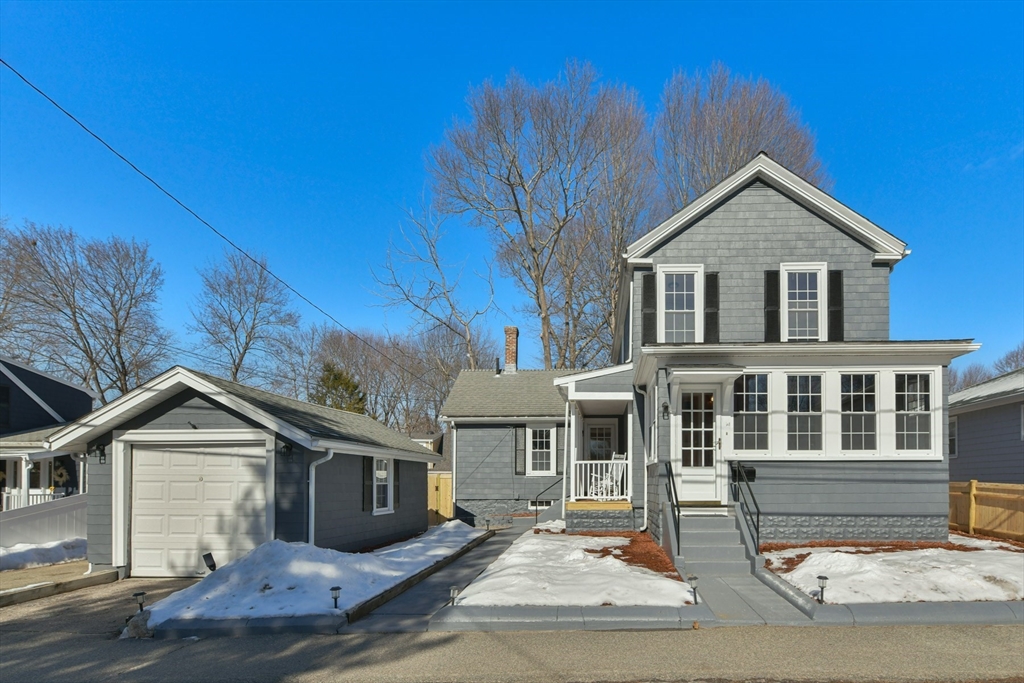
34 photo(s)
|
Dedham, MA 02026
|
Under Agreement
List Price
$650,000
MLS #
73335712
- Single Family
|
| Rooms |
8 |
Full Baths |
1 |
Style |
Colonial,
Farmhouse |
Garage Spaces |
1 |
GLA |
1,520SF |
Basement |
Yes |
| Bedrooms |
3 |
Half Baths |
0 |
Type |
Detached |
Water Front |
No |
Lot Size |
3,900SF |
Fireplaces |
0 |
This antique farmhouse colonial will charm you from the moment you set eyes on it. Open farmers
porch steps into a bright white cabinet kitchen with granite counters, stainless steel appliances
and a cute coffee nook. Plenty of cabinet and counter space and room to add a kitchen island if you
choose. Freshly painted interior with gorgeous wood flooring throughout. Oversized windows offer
tremendous natural light! Open living to dining room off the kitchen. 1st floor family/tv room with
lovely open book shelf pass through, could be used as 4th bed. Spacious hallway closet. Front entry
is a stunning heated sunroom, perfect for a home office. 1st floor has a modern step in shower
full-bath. Newly fenced in back yard. Clean, painted basement for storage & laundry. 3 bedrooms
upstairs with original wide pine flooring. Primary has walk-in closet. Space for future half or 2nd
full bath. Fantastic Dedham neighborhood. Walk to Middle & High school, Memorial Park and vibrant
Dedham center.
Listing Office: RE/MAX Way, Listing Agent: The Watson Team
View Map

|
|
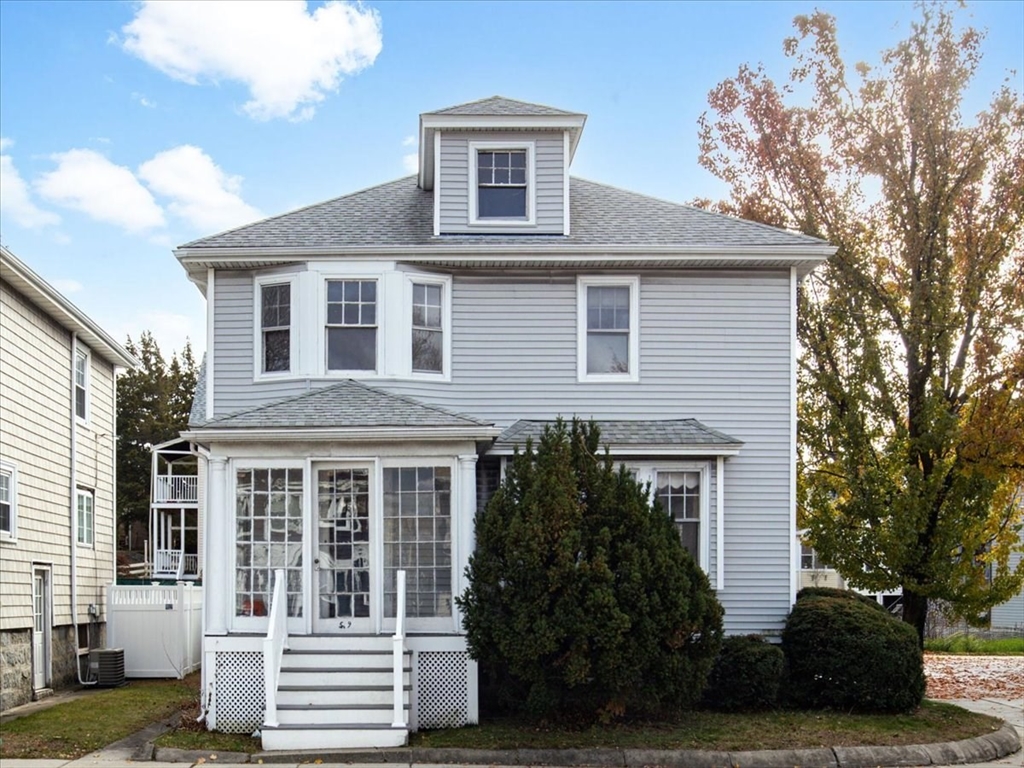
40 photo(s)
|
Boston, MA 02124
|
Under Agreement
List Price
$659,900
MLS #
73466041
- Single Family
|
| Rooms |
8 |
Full Baths |
1 |
Style |
Colonial |
Garage Spaces |
0 |
GLA |
1,471SF |
Basement |
Yes |
| Bedrooms |
4 |
Half Baths |
1 |
Type |
Detached |
Water Front |
No |
Lot Size |
2,495SF |
Fireplaces |
0 |
Offer deadline set for Tuesday Jan 13 at 5pm. This classic Craftsman Colonial in the heart of St.
Brendan’s Parish is ready for your vision. Loved by the same family for decades, it offers four
generous bedrooms and 1.5 baths, with gorgeous original woodwork, moldings, and period details
throughout. The hardwood floors are in great shape and set the stage for a stunning restoration;
interior paint will go a long way. The kitchen and baths are dated and ready to be reimagined. Lots
of natural light from box windows. What's done? Roof and low-maintenance vinyl siding are in good
condition, a newer electrical main wire into the house and a brand new gas boiler! The original
windows will need to be updated. Enjoy walkable access to St. Brendan’s Church and School,
neighborhood parks, and a growing dining scene including Lucy’s American Tavern, Landmark Public
House, Scobie’s Café & Bar, and Molinari’s Pizzeria, plus everyday shopping in Adams Village. Bring
your ideas and your contractor!
Listing Office: RE/MAX Way, Listing Agent: The Watson Team
View Map

|
|
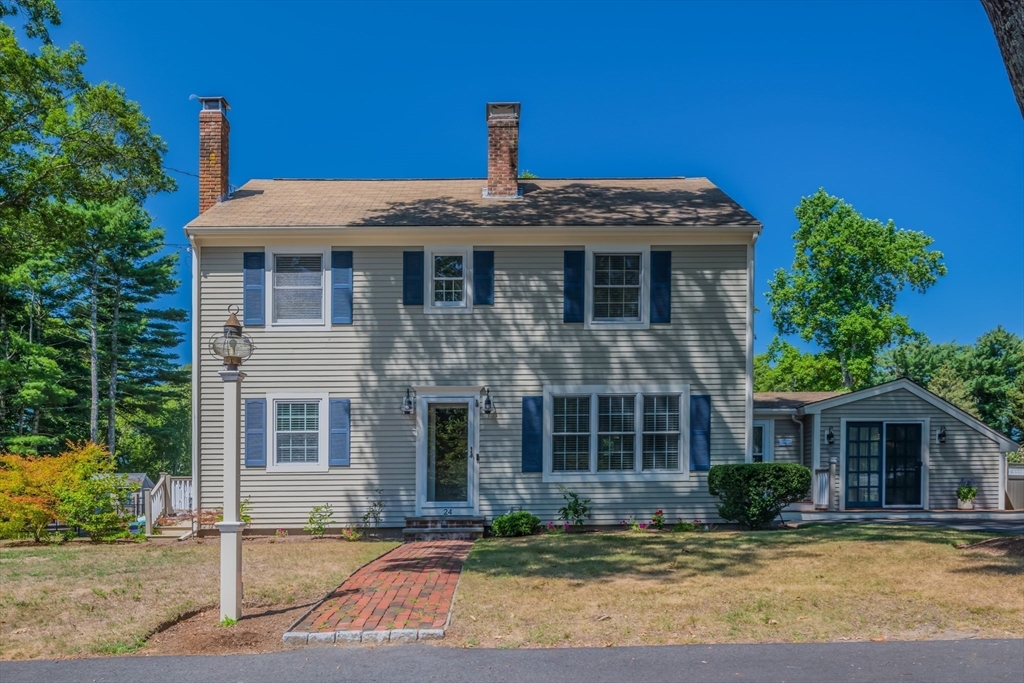
42 photo(s)
|
Kingston, MA 02364
|
Under Agreement
List Price
$779,900
MLS #
73420390
- Single Family
|
| Rooms |
7 |
Full Baths |
3 |
Style |
Colonial |
Garage Spaces |
0 |
GLA |
2,554SF |
Basement |
Yes |
| Bedrooms |
3 |
Half Baths |
0 |
Type |
Detached |
Water Front |
No |
Lot Size |
40,075SF |
Fireplaces |
1 |
Location, location location! Motivated Sellers! This 3 bed, 3 bath home is tucked in a neighborhood
& is just around the corner from the highway, shopping & so much more! This home features an
in-ground saltwater pool, nearly an acre of land & flexible layout. The open kitchen has beautiful
wood cabinets, stainless appliances, granite countertops & an open floor plan that leads to the
dining room, living room/den & your private outdoor oasis, an entertainers dream! Enjoy backyard
gatherings on the patio while you float in the heated pool & overlook the large fenced in yard. The
1st floor full bath is newly updated with quartz, a new shower & flooring. The spacious front to
back family room has a wood burning stove and a flex space. The 2nd floor offers a spacious primary
with a 3rd floor unfinished walk-up and 2 additional large bedrooms, along with a full bath. The
basement has two additional finished spaces & a full bath. Don't miss this opportunity!
Listing Office: Jane Coit Real Estate, Inc., Listing Agent: The Anchor Team
View Map

|
|
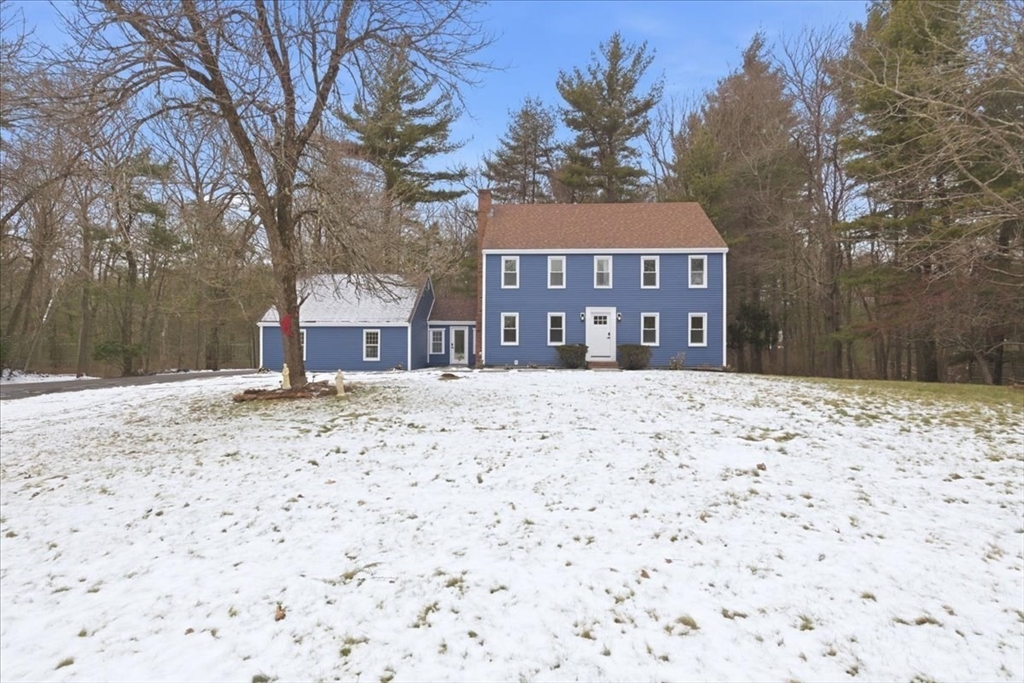
42 photo(s)
|
Hanson, MA 02341
|
Active
List Price
$799,000
MLS #
73465627
- Single Family
|
| Rooms |
8 |
Full Baths |
2 |
Style |
Colonial |
Garage Spaces |
2 |
GLA |
1,872SF |
Basement |
Yes |
| Bedrooms |
4 |
Half Baths |
1 |
Type |
Detached |
Water Front |
No |
Lot Size |
1.92A |
Fireplaces |
1 |
Don’t miss this beautifully maintained 1,872sqft colonial situated on nearly 2 acres in this very
desirable Hanson neighborhood. Meticulously updated, this beauty features new hard wood floors and
recessed lights throughout. Spacious open living room, modern kitchen with stainless steel
appliances and formal dining area with sliding doors to inviting rear deck with wooded views, is
perfect for entertaining. Large family room with fireplace connects to sunroom/breezeway that
connects to the attached 2 car garage. Laundry with half bath also on 1st level. 2nd floor with
Primary Suite + 3 more bedrooms and a 2nd full bath. Unfinished basement with high ceilings offers
potential for more finished living area. Over-sized front yard. Tranquil location. Nearby
schools, shopping and commuter rail. Move-in ready!
Listing Office: RE/MAX Way, Listing Agent: Guillermo Perez
View Map

|
|
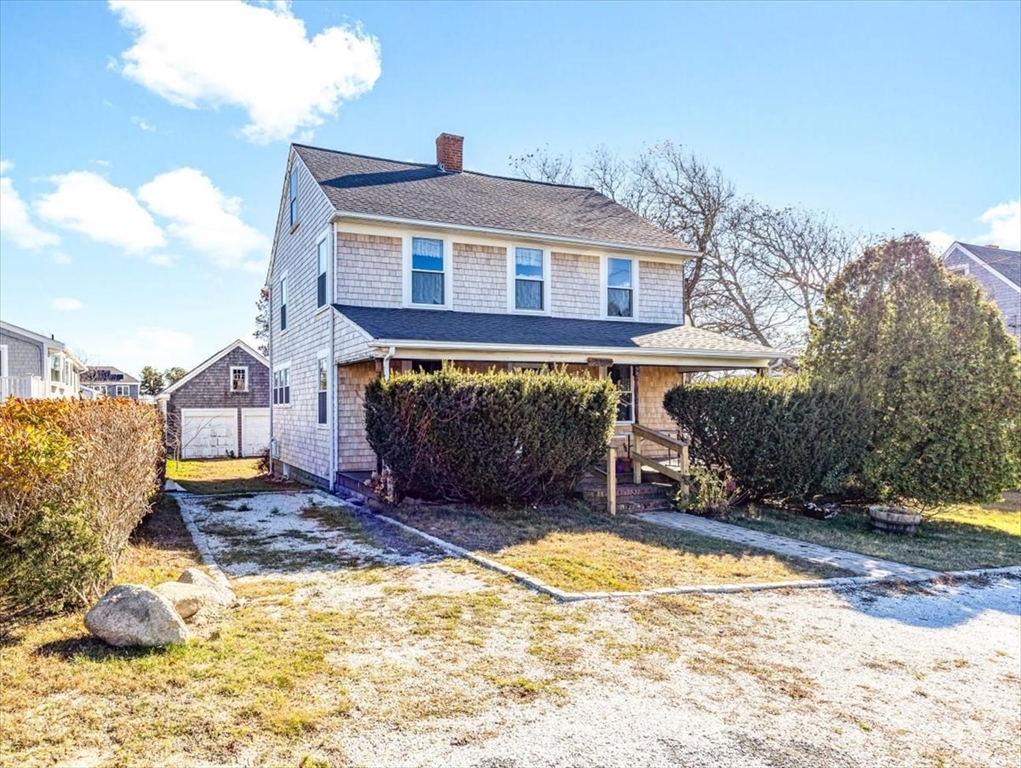
42 photo(s)
|
Yarmouth, MA 02673
|
Under Agreement
List Price
$800,000
MLS #
73462341
- Single Family
|
| Rooms |
8 |
Full Baths |
1 |
Style |
Colonial |
Garage Spaces |
2 |
GLA |
1,404SF |
Basement |
Yes |
| Bedrooms |
4 |
Half Baths |
1 |
Type |
Detached |
Water Front |
No |
Lot Size |
13,068SF |
Fireplaces |
1 |
Location, location, location! Just 4 doors up from Lewis Bay with a lovely ocean breeze and water
views. 2 lots; 4 and 6 Columbus being sold together, each 6,534sqft, totaling 13,068sqft. The
existing home has had many recent improvements: updates include brand new cedar shingle exterior and
brand new windows, young roof, furnace (2015) and solar panels and tankless hot water. Generator 7-8
years old. The house is a good candidate for someone looking for a renovation project or it could
work well for someone looking to take it down and build new. The septic was installed in 2008 and
has passed Title V. Lovely, spacious yard with an oversized 2 car garage with a 2nd floor. West
Yarmouth is a charming Cape Cod coastal town with plenty of beaches, restaurants, seafood dining,
family fun, and seasonal events — perfect for both quick visits and extended stays. Subject to
seller completing "probate" on lot 6, which are in process. Any and all offers will be reviewed on
Monday, January 5th.
Listing Office: RE/MAX Way, Listing Agent: The Watson Team
View Map

|
|
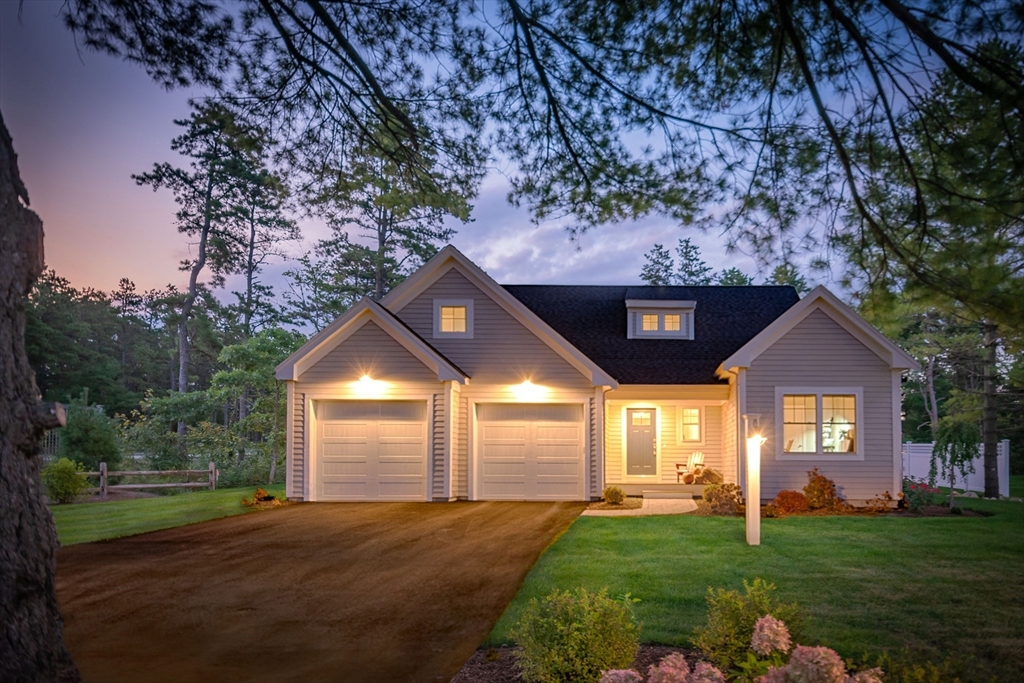
13 photo(s)
|
Plymouth, MA 02360
(South Plymouth)
|
Under Agreement
List Price
$836,900
MLS #
73378824
- Single Family
|
| Rooms |
7 |
Full Baths |
2 |
Style |
Ranch |
Garage Spaces |
2 |
GLA |
1,736SF |
Basement |
Yes |
| Bedrooms |
2 |
Half Baths |
0 |
Type |
Detached |
Water Front |
No |
Lot Size |
8,499SF |
Fireplaces |
1 |
NEW CONSTRUCTION, this one level Aspen home is situated in the Deer Pond Ridge neighborhood at
Redbrook.This home has 2 bedrooms plus a study and 2 full baths and a covered front entry with a
two-car garage. This home features a convenient laundry/mudroom off the garage, spacious open
kitchen concept with peninsula- quartz countertops, SS appliances, large dining area and open living
room with a cozy fireplace and vaulted ceiling. Walk out the dining room onto the rear deck.
Spacious primary suite with two closets. An inviting guest bedroom and convenient bath are perfect
for family to stay. Hike. Bike. Swim. Fish. Kayak. Walk to Deer Pond , the Village Green,
full-service YMCA, The Meeting House, Restaurant, Beth Israel Lahey Health. All Buyers & Buyers'
Agents are encouraged to do their due diligence. Photos are of a model home and may show upgrade
options.
Listing Office: Valle Real Estate, LLC, Listing Agent: Cecelia McGonagle
View Map

|
|
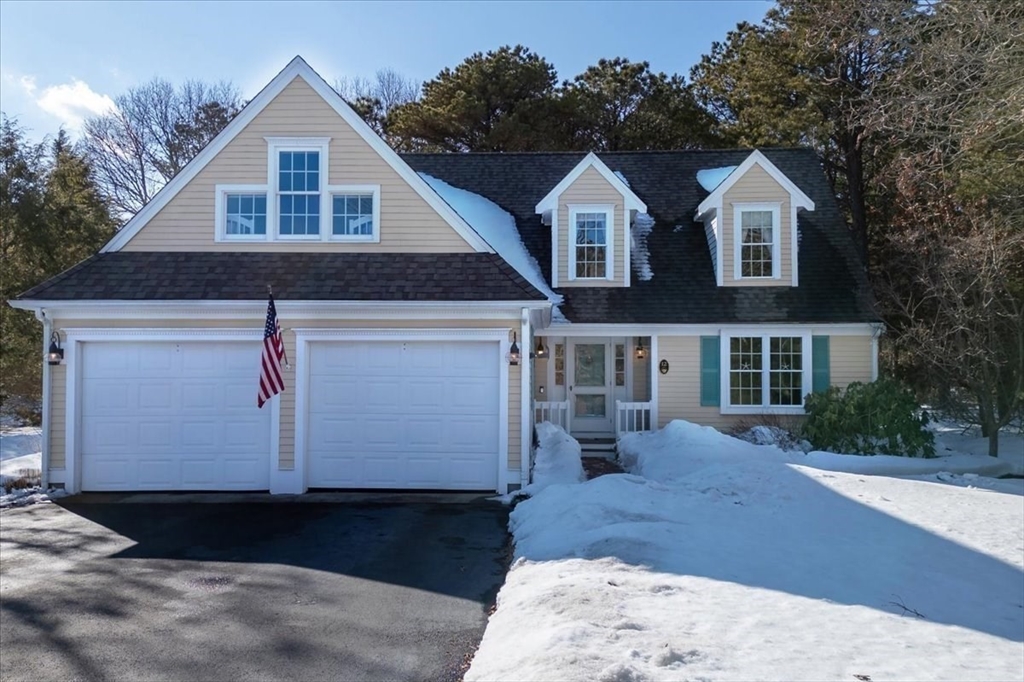
42 photo(s)
|
Mashpee, MA 02649
|
New
List Price
$850,000
MLS #
73475325
- Single Family
|
| Rooms |
8 |
Full Baths |
2 |
Style |
Colonial,
Cape |
Garage Spaces |
2 |
GLA |
2,212SF |
Basement |
Yes |
| Bedrooms |
3 |
Half Baths |
0 |
Type |
Detached |
Water Front |
No |
Lot Size |
16,248SF |
Fireplaces |
1 |
Picturesque custom home wows you with its open design, hardwood floors and double-sided gas
fireplace. Bright, updated kitchen offers both an island & breakfast nook, with slider to the 17x12
mahogany deck. Spacious living room, and a 3 season room - such a wonderful amenity, especially with
this corner lot and sense of privacy. Formal dining room or office, has a beautiful view as well. 3
generous bedrooms upstairs, plus a large bonus room over the garage - another flexible space. Full
bath on both levels. Central air, excellent yard, 2-car garage, great unfinished basement and
outdoor storage shed. Cul-de-sac neighborhood backs up to conservation land of Quashnet Woods State
Reservation. Close to just about everything.. Mashpee Commons, Deer Crossing Plaza, restaurants,
library, post office, Roche Bros., fresh water beaches, South Cape Beach, golf, wildlife areas &
more. Cape Cod living has so much to offer in your new, efficient, updated home in highly desirable
Mashpee!
Listing Office: RE/MAX Way, Listing Agent: Jill Fairweather
View Map

|
|
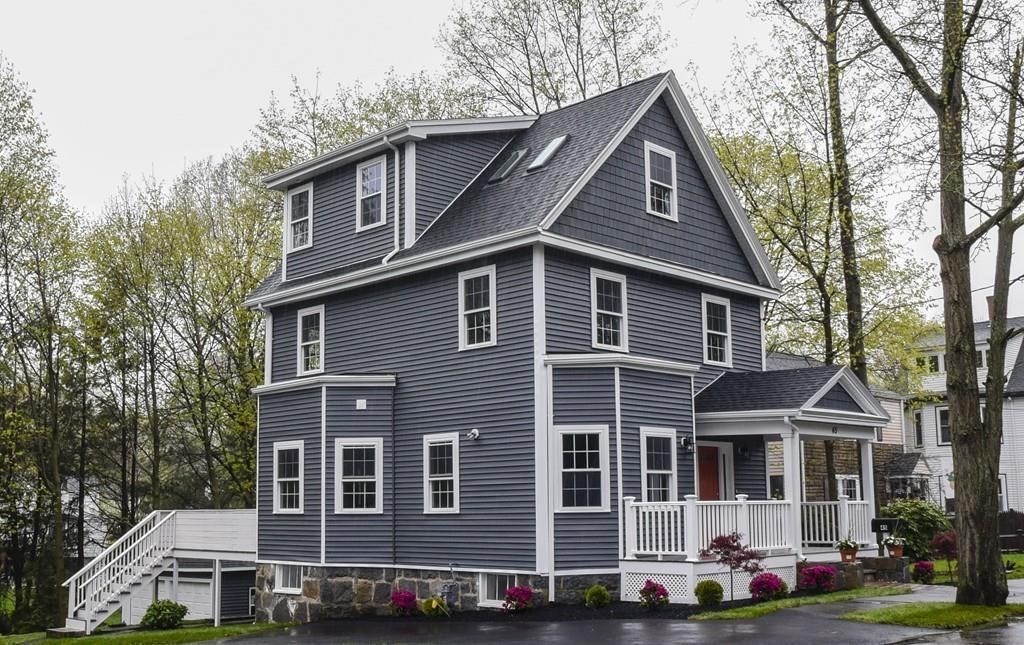
21 photo(s)
|
Dedham, MA 02026
(Oakdale)
|
Contingent
List Price
$1,159,000
MLS #
73473732
- Single Family
|
| Rooms |
8 |
Full Baths |
2 |
Style |
Colonial |
Garage Spaces |
0 |
GLA |
2,617SF |
Basement |
Yes |
| Bedrooms |
4 |
Half Baths |
1 |
Type |
Detached |
Water Front |
No |
Lot Size |
5,287SF |
Fireplaces |
0 |
OH CANCELLED/OFFER ACCEPTED. A Classic New England Colonial, thoughtfully updated for modern living.
This fully gut-renovated home (2017) offers 4 bedrooms plus a flexible fifth room currently used as
a home office, along with 2.5 updated baths. From the moment you enter, the home unfolds with an
inviting flow highlighted by wood floors throughout. The main level features an open-concept layout
anchored by a striking kitchen, ideal for everyday living and entertaining. The second floor offers
three generously sized bedrooms, a full bath, and a versatile bonus space perfect for an office or
study. The top-floor primary suite is a light-filled retreat with a full sized bath.
Listing Office: Commonwealth Standard Realty Advisors, Listing Agent: Nicholas Biondo
View Map

|
|
Showing 11 listings
|