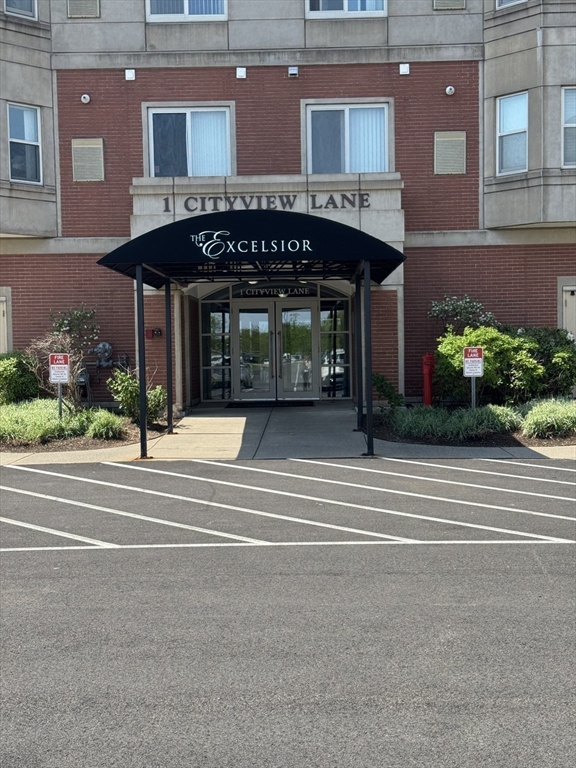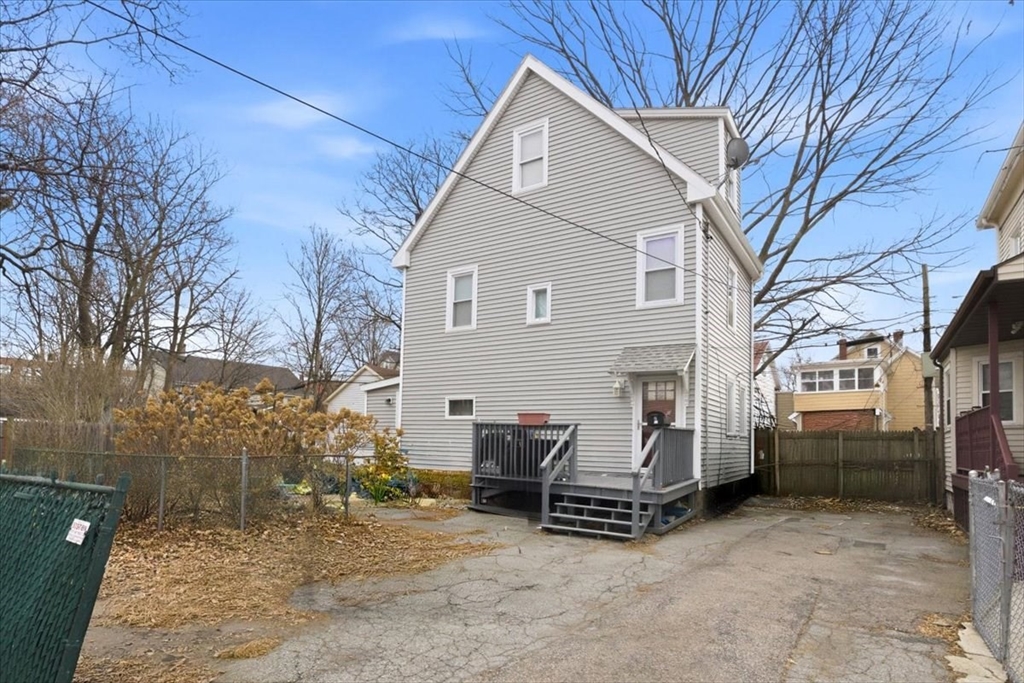Home
Single Family
Condo
Multi-Family
Land
Commercial/Industrial
Mobile Home
Rental
All
Show Open Houses Only

13 photo(s)
|
Quincy, MA 02169
|
Under Agreement
List Price
$479,999
MLS #
73430433
- Condo
|
| Rooms |
5 |
Full Baths |
2 |
Style |
Garden |
Garage Spaces |
0 |
GLA |
1,231SF |
Basement |
No |
| Bedrooms |
2 |
Half Baths |
0 |
Type |
Condominium |
Water Front |
No |
Lot Size |
0SF |
Fireplaces |
0 |
| Condo Fee |
$500 |
Community/Condominium
Excelsior At Highpoint
|
This is what you've been waiting for, 2-bedroom corner unit, lots of windows and natural light.
Master bedroom with hardwood floors, walk-in closet and full tiled bathroom. 2nd bedroom with large
closet and hardwood floors. Good size kitchen with breakfast bar, granite counters and updated
appliances, including refrigerator. Large living room with windows on 2 walls, corner unit and a
ceiling fan. New hot water heater, washer (in unit) and more. Beautiful views, 2 parking spaces 30
and 85, all assessments are paid in full and it's easy to show, just let me know when. Priced 70 k
below the last 2 bedroom sale, a steal at this price
Listing Office: RE/MAX Way, Listing Agent: Donald Schiarizzi
View Map

|
|

36 photo(s)
|
Boston, MA 02122
(Dorchester's Fields Corner)
|
Under Agreement
List Price
$600,000
MLS #
73464518
- Condo
|
| Rooms |
6 |
Full Baths |
1 |
Style |
Detached |
Garage Spaces |
0 |
GLA |
1,431SF |
Basement |
Yes |
| Bedrooms |
3 |
Half Baths |
0 |
Type |
Condominium |
Water Front |
No |
Lot Size |
2,765SF |
Fireplaces |
0 |
| Condo Fee |
|
Community/Condominium
|
Condo Alternative! Set back from Leonard St, this "single family" Colonial style home offers privacy
and outdoor space in the heart of Fields Corner. No condo fee! Updated kitchen with white cabinetry
and quartz countertops, new vinyl flooring, replacement vinyl windows, modern bathroom, living room,
and a spacious mudroom. The second floor offers a large primary bed with walk-in closet and a
smaller 2nd bed. The 3rd floor includes a large bedroom with tall ceilings, adding approx. 300 sq.
ft of existing living area with potential for future expansion into the unfinished attic with dormer
(full windows). Roof (approx. 2015) and gas furnace (early 2000s). The property is neat, clean, and
move-in ready. A fenced in side yard sits on a separate deeded lot featuring a shed and ample space
for gardening or outdoor use. Shared access includes 1 private parking space plus a tandem space
with the neighboring property. Nearby Red Line transit, highway (I- 93), shops, and dining! Welcome
home!
Listing Office: RE/MAX Way, Listing Agent: The Watson Team
View Map

|
|
Showing 2 listings
|